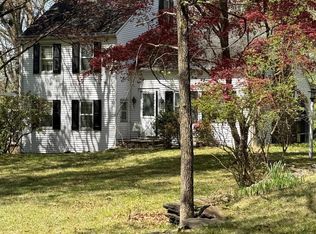Clerestory and bay windows add to airy feel of this lovely home. 2nd flr bdrms open to balcony overlooking LRm which flows into DRm and into kitchen with many cabinets and island, family room. Traditional features offset by contemporary flr plan. Powder room and laundry are tucked behind the family room. A 1st flr office has its own exit to the garage breezeway. Central vac system, hot water heater, 2 new furnaces and 2 new ACs in basement. Also a new roof! Minutes to NYC, Phil trains, or I-295, easy access to Trenton-Mercer Airport; close to Princeton, Lambertville, Yardley, and New Hope. The D& R Canal tow path is steps away and Washington Crossing State Park is within minutes by car. Endless cultural, dining, and recreational opportunities are never far from this great home. This one is a MUST-SEE!
This property is off market, which means it's not currently listed for sale or rent on Zillow. This may be different from what's available on other websites or public sources.
