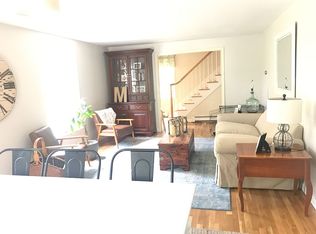Your own private country club....Located on coveted Wheeler Road, this magnificent 4 bedroom custom Cape offers all the finest amenities. Unsurpassed in quality and detail and encompassing over 4000 square feet of luxury living space, this home boasts an amazing professionally designed kitchen with granite countertops & Sub-Zero and Viking appliances, a fireplaced family room with cathedral ceilings and a cathedraled master suite with spectacular bath, sitting room and large walk-in closet. The 2nd level offers two large front to back bedrooms joined by a beautiful Jack and Jill bath. Above the attached 3 car garage is the 4th bedroom with it's own tiled full bath. The 2 acre estate setting of professionally landscaped grounds features an in-ground heated swimming pool, tennis court and large mahogany deck with built-in hot tub.
This property is off market, which means it's not currently listed for sale or rent on Zillow. This may be different from what's available on other websites or public sources.

