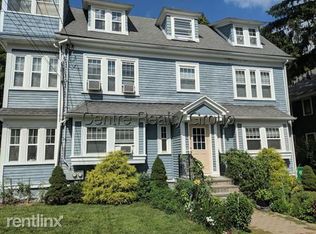Located on a side street in Newton's coveted Ward School district, this gorgeous updated 1890s Victorian is 3/4 of a mile to the village and T, with easy commuter access to downtown Boston. It offers central air, replacement windows throughout, and a 2011-built 2 car garage. The airy foyer opens to a great dining room w/fireplace and the front-to-back living room. Off the dining room is the spacious kitchen with granite counters, an island, high-end appliances & a breakfast bar. Fully open to the kitchen is the sun-drenched family room addition with skylights, a glass-paned door to the deck/yard and another fireplace. A powder room and a mudroom only steps to the garage complete the first floor. On the 2nd floor is the bright master suite with a gas fireplace, walk-in closet & renovated en suite bath. This level has 2 more great bedrooms, the 2nd renovated full bath & laundry. The third floor has 2 more beds, the 3rd renovated full bath and an office. Finished lower level bonus room.
This property is off market, which means it's not currently listed for sale or rent on Zillow. This may be different from what's available on other websites or public sources.
