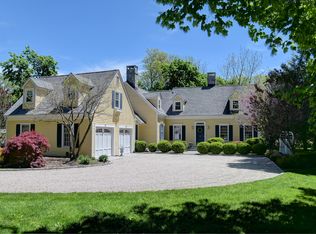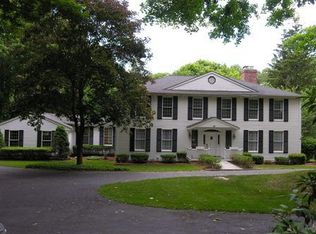This beautifully updated, sophisticated 5BR vintage colonial home is in the perfect location for access to the Katonah Train Station for an easy NYC commute. The private setting also features a tucked away, Legal 923 sq ft Guest House w/2BR, a Great Rm, Kitchen & Laundry for long-term guests or a tenant. Filled w/charm & character the main house features 9-ft ceilings throughout, hardwood floors, multiple built-ins & 3 floors of finished space. The spacious Living Rm incl a wood-burning fireplace, while the Dining Rm features plenty of space for even the largest gathering! The fabulous renovated EIK w/quartz counters & professional stainless steel appliances adjoins a tucked-away Office nook. A relaxing Screened Porch provides warm weather options & the covered deck is a perfect place to relax. Upstairs the Primary BR incl 2 WIC as well as a beautifully renovated Full Bath. A 2nd renovated Bath services 2 more BRs. Also on this floor is an ensuite BR. The walk-up 3rd-flr incl a 2nd Office/add’l BR, spacious Rec Room & another Full Bath w/clawfoot tub. There is a detached 2-car garage + an adjoining workroom/potting shed or Gym. A short walk to downtown Ridgefield allows you access to 5 star restaurants, cafes + many shops + Cultural Gems - Ridgefield Playhouse, Prospector Movie Theater, Act Theater, Aldrich Art Museum and Art Galleries. Picture perfect setting amongst some of Ridgefield's most iconic properties. Live the Dream!
This property is off market, which means it's not currently listed for sale or rent on Zillow. This may be different from what's available on other websites or public sources.

