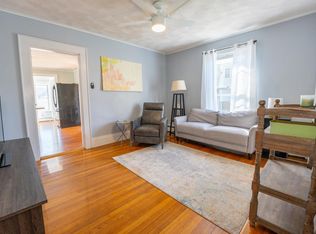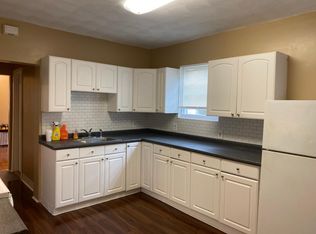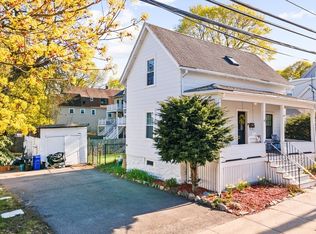Welcome to 45 Webber St, located in the sought after Maplewood neighborhood of Malden. There is nothing to do but to move right in. This home sits on a corner lot, has a 3 car garage and an oversized fenced in backyard. This multi has been owned by the same family for over 30 years and has been well taken care of. First unit has 5 rooms and 1 bedroom with mostly hardwood floors throughout. There is office/extra room that could be made into a 2nd bedroom. The 2nd unit is two levels, has 4 bedrooms and open concept living room/dining room with hardwood floors. Both units have porches and both units are on separate utilities. Roof replaced 2015, 2nd unit bathroom updated. Walking distance to Charter School, multiple Bus lines and Maplewood Square. Short distance to Oak Grove Orange line and Commuter rail. Close to Route 1, 60, and 99. Property sold as is. Offers due Tuesday, March 6th by 5:00pm with 24 hour expiration.
This property is off market, which means it's not currently listed for sale or rent on Zillow. This may be different from what's available on other websites or public sources.


