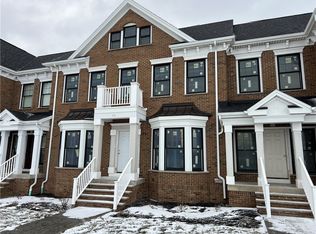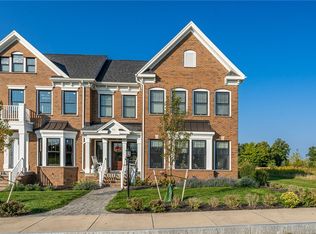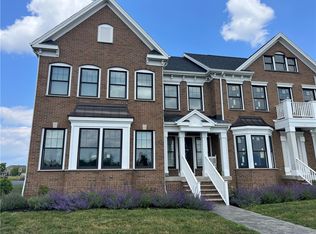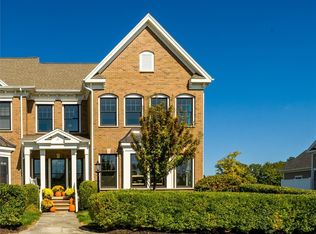Sold for $690,031
$690,031
45 Watermark Lndg E, Rochester, NY 14618
3beds
2,416sqft
Townhouse
Built in 2017
2,613 Square Feet Lot
$734,300 Zestimate®
$286/sqft
$3,197 Estimated rent
Maximize your home sale
Get more eyes on your listing so you can sell faster and for more.
Home value
$734,300
$683,000 - $793,000
$3,197/mo
Zestimate® history
Loading...
Owner options
Explore your selling options
What's special
Visit the Salisbury Design 2 story Brownstone Model! 3 bedrooms, den, modern open floor plan, kitchen with granite, 2416 sq', full basement, 2 car attached garage, courtyard patio. (M5 unit can be completed in 60 days) Taxes and AV to be determined by the Town Of Brighton
Facts & features
Interior
Bedrooms & bathrooms
- Bedrooms: 3
- Bathrooms: 3
- Full bathrooms: 2
- 1/2 bathrooms: 1
Heating
- Forced air, Gas
Cooling
- Central
Features
- Flooring: Carpet, Hardwood, Linoleum / Vinyl
- Has fireplace: Yes
Interior area
- Total interior livable area: 2,416 sqft
Property
Parking
- Parking features: Garage - Attached
Features
- Exterior features: Other, Wood, Brick
Lot
- Size: 2,613 sqft
Details
- Parcel number: 26200014911415
Construction
Type & style
- Home type: Townhouse
Materials
- brick
Condition
- Year built: 2017
Community & neighborhood
Location
- Region: Rochester
HOA & financial
HOA
- Has HOA: Yes
- HOA fee: $501 monthly
- Services included: Common Area Maintenance, Common Heating/Cooling, Exterior Building Maintenance, Master Insurance, Snow Removal, Reserve Fund, Trash/Garbage Collection, Common Area Taxes And Insurance
Other
Other facts
- Association Fee Includes: Common Area Maintenance, Common Heating/Cooling, Exterior Building Maintenance, Master Insurance, Snow Removal, Reserve Fund, Trash/Garbage Collection, Common Area Taxes And Insurance
- Exterior Construction: Aluminum/Steel
- Floor Description: Ceramic-Some
- HOA Amenities: Exercise, Pool, Clubhouse
- HVAC Type: AC-Central, Forced Air, Programmable Thermostat
- Kitchen Dining Description: Breakfast Bar, Granite Counter, Pantry
- Listing Type: Exclusive Right To Sell
- Type: Condo-Townhouse
- Sewer Description: Sewer Connected
- Status: A-Active
- Additional Exterior Features: Pool-Neighborhood/Community, Thermal Windows - Some, Garage Door Opener
- Typeof Sale: Normal
- Village: Not Applicable
- Water Resources: Public Connected
- Additional Interior Features: Circuit Breakers - Some, Pex Plumbing- Some, Two Story Foyer
- Year Built Description: Existing
- Additional Rooms: Laundry-1st Floor, Foyer/Entry Hall, Great Room, Master Bedroom Bath, Den/Study
- Parking Description: Other - See Remarks
- Lot Information: Near Bus Line, Private Road
- Attic Description: Partial
- Area NYSWIS Code: Brighton-Monroe Co.-262000
- Pets Allowed R: Cats OK, Dogs OK
- Parcel Number: 262000-149-110-0004-001-000-5
Price history
| Date | Event | Price |
|---|---|---|
| 11/26/2024 | Sold | $690,031+40.9%$286/sqft |
Source: Public Record Report a problem | ||
| 9/7/2018 | Listing removed | $489,900$203/sqft |
Source: WCI Realty #R1072181 Report a problem | ||
| 4/25/2018 | Listed for sale | $489,900$203/sqft |
Source: WCI Realty #R1072181 Report a problem | ||
Public tax history
| Year | Property taxes | Tax assessment |
|---|---|---|
| 2024 | -- | $242,400 |
| 2023 | -- | $242,400 |
| 2022 | -- | $242,400 |
Find assessor info on the county website
Neighborhood: 14618
Nearby schools
GreatSchools rating
- 6/10French Road Elementary SchoolGrades: 3-5Distance: 1.3 mi
- 7/10Twelve Corners Middle SchoolGrades: 6-8Distance: 2 mi
- 8/10Brighton High SchoolGrades: 9-12Distance: 1.9 mi
Schools provided by the listing agent
- Middle: Twelve Corners Middle
- High: Brighton High
- District: Brighton
Source: The MLS. This data may not be complete. We recommend contacting the local school district to confirm school assignments for this home.



