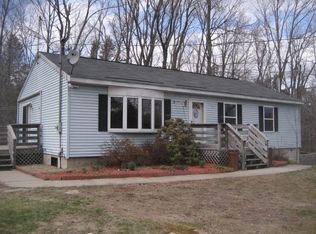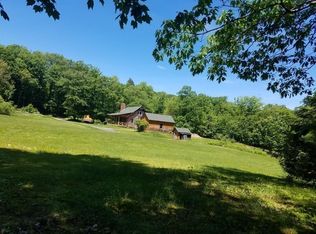Sold for $393,000
$393,000
45 Watatic Mountain Rd, Ashby, MA 01431
3beds
1,783sqft
Single Family Residence
Built in 1975
7.46 Acres Lot
$392,900 Zestimate®
$220/sqft
$3,300 Estimated rent
Home value
$392,900
$361,000 - $424,000
$3,300/mo
Zestimate® history
Loading...
Owner options
Explore your selling options
What's special
Enjoy tranquility in this charming split-entry home, where comfort meets nature on a picturesque 7.5-acre corner lot. Up the staircase, a bright & sunny Living Room welcomes you w/ gleaming hardwood floors, a large bay window, a server’s window peeking into the Dining area & a spacious open doorway leading to the Kitchen. The open-concept Kitchen & Dining Room feature natural-toned cabinetry, an L-shaped countertop w/ storage on both sides & a door opening to the back deck. Down the hall, you'll find a Full Bath & 2 Bedrooms, both w/ hardwood floors. The fully finished basement boasts a 450+ sq. ft. Family/Rec Room w/ a brick fireplace, plus a Bedroom, laundry & storage closet plus a Utility Room w/ extra storage space. This split-entry gem offers a babbling brook right outside your window & a private trail leading to the mountain—just minutes from Mount Watatic! Move in as is or update to suit your style & needs.
Zillow last checked: 8 hours ago
Listing updated: May 30, 2025 at 07:54am
Listed by:
Blood Team 978-433-8800,
Keller Williams Realty - Merrimack 978-433-8800,
Michael Blood 978-433-8800
Bought with:
Kathleen Walsh
Keller Williams Realty North Central
Source: MLS PIN,MLS#: 73344389
Facts & features
Interior
Bedrooms & bathrooms
- Bedrooms: 3
- Bathrooms: 1
- Full bathrooms: 1
Primary bathroom
- Features: No
Heating
- Baseboard, Oil
Cooling
- None
Appliances
- Included: Water Heater, Range, Dishwasher, Microwave, Refrigerator, Washer, Dryer, Plumbed For Ice Maker
- Laundry: Electric Dryer Hookup, Washer Hookup
Features
- Flooring: Vinyl, Carpet, Hardwood
- Doors: Insulated Doors
- Windows: Insulated Windows
- Basement: Full,Finished,Interior Entry
- Number of fireplaces: 1
Interior area
- Total structure area: 1,783
- Total interior livable area: 1,783 sqft
- Finished area above ground: 968
- Finished area below ground: 815
Property
Parking
- Total spaces: 4
- Parking features: Paved Drive, Off Street
- Uncovered spaces: 4
Accessibility
- Accessibility features: No
Features
- Patio & porch: Deck - Wood
- Exterior features: Deck - Wood, Storage
- Waterfront features: Waterfront, Creek
Lot
- Size: 7.46 Acres
- Features: Wooded, Level
Details
- Parcel number: M:001.0 B:0013 L:0001.0,336146
- Zoning: RA
Construction
Type & style
- Home type: SingleFamily
- Architectural style: Split Entry
- Property subtype: Single Family Residence
Materials
- Frame
- Foundation: Concrete Perimeter
- Roof: Shingle
Condition
- Year built: 1975
Utilities & green energy
- Electric: Circuit Breakers, 100 Amp Service
- Sewer: Private Sewer
- Water: Private
- Utilities for property: for Electric Range, for Electric Oven, for Electric Dryer, Washer Hookup, Icemaker Connection
Community & neighborhood
Location
- Region: Ashby
Price history
| Date | Event | Price |
|---|---|---|
| 5/30/2025 | Sold | $393,000+12.3%$220/sqft |
Source: MLS PIN #73344389 Report a problem | ||
| 3/19/2025 | Contingent | $350,000$196/sqft |
Source: MLS PIN #73344389 Report a problem | ||
| 3/12/2025 | Listed for sale | $350,000+40%$196/sqft |
Source: MLS PIN #73344389 Report a problem | ||
| 5/3/2019 | Sold | $250,000+0.4%$140/sqft |
Source: Public Record Report a problem | ||
| 4/10/2019 | Pending sale | $249,000$140/sqft |
Source: Keller Williams Realty - Merrimack #72476037 Report a problem | ||
Public tax history
| Year | Property taxes | Tax assessment |
|---|---|---|
| 2025 | $4,240 -6.5% | $278,400 -4.7% |
| 2024 | $4,535 -1.8% | $292,000 +3.9% |
| 2023 | $4,616 +11.2% | $281,100 +19.8% |
Find assessor info on the county website
Neighborhood: 01431
Nearby schools
GreatSchools rating
- 6/10Ashby Elementary SchoolGrades: K-4Distance: 3.4 mi
- 4/10Hawthorne Brook Middle SchoolGrades: 5-8Distance: 9.2 mi
- 8/10North Middlesex Regional High SchoolGrades: 9-12Distance: 11.6 mi
Get a cash offer in 3 minutes
Find out how much your home could sell for in as little as 3 minutes with a no-obligation cash offer.
Estimated market value$392,900
Get a cash offer in 3 minutes
Find out how much your home could sell for in as little as 3 minutes with a no-obligation cash offer.
Estimated market value
$392,900

