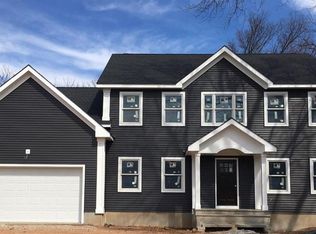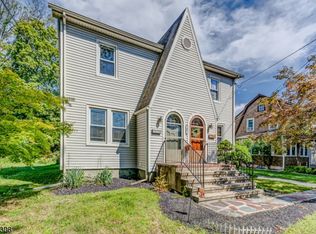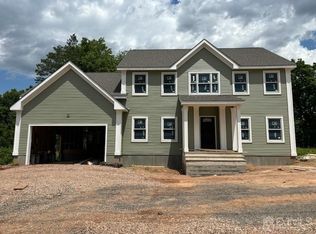Sold for $325,000 on 11/16/23
$325,000
45 Warrenville Rd #1, Middlesex, NJ 08846
2beds
1,176sqft
Half Duplex
Built in 1930
0.25 Acres Lot
$-- Zestimate®
$276/sqft
$-- Estimated rent
Home value
Not available
Estimated sales range
Not available
Not available
Zestimate® history
Loading...
Owner options
Explore your selling options
What's special
Immaculate and well maintained half duplex features kitchen with breakfast bar, ceramic tile floor and backsplash, gas stove/refrigerator and dishwasher, formal dining room, living room and entry foyer all with hardwood floors on the first level - second level is two bedrooms and a full bath, walk up attic with a cedar closet for your off season clothes, Full basement and one car detached garage. Beautiful lot going back 377ft behind the garages. Facing the home it is the unit on the left - Please park in the back not in the driveway. This is a must see property - Electric is Federal Pacific fuse box - seller will not upgrade. Final and best by Tuesday Sept 25th Moring at 9 AM No escalation clause please
Zillow last checked: 8 hours ago
Listing updated: November 16, 2025 at 10:34pm
Listed by:
KAREN A. ETTERE,
C-21 VAN SYCKEL ~ GOLDEN POST
Source: All Jersey MLS,MLS#: 2353108M
Facts & features
Interior
Bedrooms & bathrooms
- Bedrooms: 2
- Bathrooms: 1
- Full bathrooms: 1
Primary bedroom
- Area: 169
- Dimensions: 13 x 13
Bedroom 2
- Area: 108
- Dimensions: 12 x 9
Bathroom
- Features: Tub Shower
Dining room
- Features: Formal Dining Room
- Area: 156
- Dimensions: 13 x 12
Kitchen
- Features: Breakfast Bar, Separate Dining Area
- Area: 110
- Dimensions: 11 x 10
Living room
- Area: 195
- Dimensions: 15 x 13
Basement
- Area: 0
Heating
- Forced Air
Cooling
- Window Unit(s)
Appliances
- Included: Dishwasher, Dryer, Gas Range/Oven, Refrigerator, Washer, Gas Water Heater
Features
- Blinds, Cedar Closet(s), Dining Room, Entrance Foyer, Kitchen, Living Room, 2 Bedrooms, Bath Main, Attic
- Flooring: Ceramic Tile, Wood
- Windows: Insulated Windows, Blinds
- Basement: Full, Interior Entry, Laundry Facilities, Exterior Entry, Utility Room
- Has fireplace: No
Interior area
- Total structure area: 1,176
- Total interior livable area: 1,176 sqft
Property
Parking
- Total spaces: 1
- Parking features: Asphalt, See Remarks, Detached
- Garage spaces: 1
- Has uncovered spaces: Yes
Features
- Levels: Two
- Stories: 2
- Exterior features: Curbs, Insulated Pane Windows, Yard
Lot
- Size: 0.25 Acres
- Dimensions: 29X377
- Features: Interior Lot, Level
Details
- Parcel number: 10000050000000090000C0001
- Zoning: R-75
Construction
Type & style
- Home type: SingleFamily
- Architectural style: 1/2 Duplex
- Property subtype: Half Duplex
Materials
- Roof: Asphalt
Condition
- Year built: 1930
Utilities & green energy
- Gas: Natural Gas
- Sewer: Public Sewer
- Water: Public
- Utilities for property: Electricity Connected, Natural Gas Connected
Community & neighborhood
Community
- Community features: Curbs
Location
- Region: Middlesex
Other
Other facts
- Ownership: See Remarks
Price history
| Date | Event | Price |
|---|---|---|
| 11/16/2023 | Sold | $325,000+8.4%$276/sqft |
Source: | ||
| 10/11/2023 | Contingent | $299,900$255/sqft |
Source: | ||
| 9/22/2023 | Listed for sale | $299,900$255/sqft |
Source: | ||
Public tax history
Tax history is unavailable.
Neighborhood: 08846
Nearby schools
GreatSchools rating
- 4/10Parker Elementary SchoolGrades: K-3Distance: 0.8 mi
- 4/10Von E Mauger Middle SchoolGrades: 6-8Distance: 1.8 mi
- 4/10Middlesex High SchoolGrades: 9-12Distance: 0.9 mi

Get pre-qualified for a loan
At Zillow Home Loans, we can pre-qualify you in as little as 5 minutes with no impact to your credit score.An equal housing lender. NMLS #10287.


