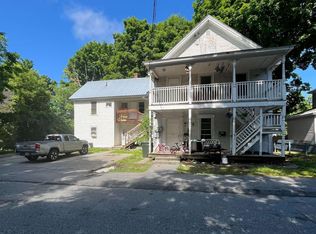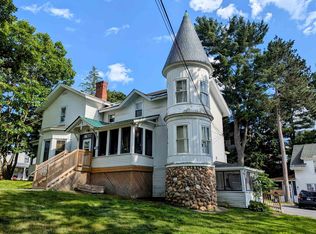Closed
Listed by:
Ross P Doody,
Century 21 Highview Realty Off:603-542-7766
Bought with: Real Broker LLC
$260,000
45 Walnut Street, Claremont, NH 03743
3beds
1,352sqft
Single Family Residence
Built in 1930
6,098.4 Square Feet Lot
$258,700 Zestimate®
$192/sqft
$2,819 Estimated rent
Home value
$258,700
$233,000 - $287,000
$2,819/mo
Zestimate® history
Loading...
Owner options
Explore your selling options
What's special
Discover a well-loved gem that blends classic charm with thoughtful updates, tucked into a spacious lot that invites outdoor living. The property features a generous fenced-in backyard, perfect for pets, play, or outdoor entertaining, and a great deck overlooking the yard offers an ideal spot for morning coffee or evening gatherings. This three-bedroom home shines with sparkling hardwood floors that capture timeless character, from the moment you step onto the welcoming front porch. The interior exudes warmth and personality, while recent improvements ensure modern comfort: a newer heating system and a brand new hot water heater provide peace of mind for years to come. A nod to traditional charm, this home preserves character while delivering practical improvements that make daily living easy and enjoyable. Situated in the heart of the biggest city in the county you'll be in walking distance to many parks, gyms, schools, banks and post office, as well as other fine businesses and restaurants in downtown Claremont. Situated just minutes from Valley Regional Hospital, 30 minutes from the Upper Valley and Dartmouth areas as well as a short trip to Mount and Lake Sunapee! For a home in this condition, at an affordable price, it surely will not last long! Call today for your private showing. Join us at the open house Saturday 8/23/2025 from 10am to 12 noon.
Zillow last checked: 8 hours ago
Listing updated: September 30, 2025 at 06:03pm
Listed by:
Ross P Doody,
Century 21 Highview Realty Off:603-542-7766
Bought with:
Cole Reavill
Real Broker LLC
Source: PrimeMLS,MLS#: 5057153
Facts & features
Interior
Bedrooms & bathrooms
- Bedrooms: 3
- Bathrooms: 2
- Full bathrooms: 1
- 1/4 bathrooms: 1
Heating
- Oil, Baseboard
Cooling
- None
Appliances
- Included: Refrigerator, Washer, Electric Stove
Features
- Flooring: Hardwood
- Basement: Concrete,Full,Walkout,Exterior Entry,Walk-Out Access
Interior area
- Total structure area: 2,080
- Total interior livable area: 1,352 sqft
- Finished area above ground: 1,352
- Finished area below ground: 0
Property
Parking
- Parking features: Gravel
Features
- Levels: Two
- Stories: 2
- Patio & porch: Enclosed Porch
- Exterior features: Deck
- Frontage length: Road frontage: 58
Lot
- Size: 6,098 sqft
- Features: Level, Sloped
Details
- Parcel number: CLMNM119L292
- Zoning description: CR2
Construction
Type & style
- Home type: SingleFamily
- Architectural style: Four Square
- Property subtype: Single Family Residence
Materials
- Wood Frame, Vinyl Siding
- Foundation: Block, Concrete
- Roof: Asphalt Shingle
Condition
- New construction: No
- Year built: 1930
Utilities & green energy
- Electric: 100 Amp Service
- Sewer: Public Sewer
- Utilities for property: Cable
Community & neighborhood
Security
- Security features: Smoke Detector(s)
Location
- Region: Claremont
Price history
| Date | Event | Price |
|---|---|---|
| 9/30/2025 | Sold | $260,000$192/sqft |
Source: | ||
| 8/19/2025 | Listed for sale | $260,000+116.8%$192/sqft |
Source: | ||
| 6/12/2020 | Sold | $119,900$89/sqft |
Source: | ||
| 4/23/2020 | Listed for sale | $119,900-4%$89/sqft |
Source: Century 21 Highview Realty #4802166 | ||
| 12/20/2019 | Listing removed | $124,900$92/sqft |
Source: CENTURY 21 Highview Realty #4775471 | ||
Public tax history
| Year | Property taxes | Tax assessment |
|---|---|---|
| 2024 | $5,723 +5.2% | $195,600 |
| 2023 | $5,438 +29.9% | $195,600 +94.8% |
| 2022 | $4,185 +1.7% | $100,400 |
Find assessor info on the county website
Neighborhood: 03743
Nearby schools
GreatSchools rating
- 4/10Bluff SchoolGrades: K-5Distance: 0.3 mi
- 2/10Claremont Middle SchoolGrades: 6-8Distance: 0.6 mi
- 1/10Stevens High SchoolGrades: 9-12Distance: 0.2 mi
Schools provided by the listing agent
- Elementary: Bluff School
- Middle: Claremont Middle School
- High: Stevens High School
- District: Claremont Sch District SAU #6
Source: PrimeMLS. This data may not be complete. We recommend contacting the local school district to confirm school assignments for this home.

Get pre-qualified for a loan
At Zillow Home Loans, we can pre-qualify you in as little as 5 minutes with no impact to your credit score.An equal housing lender. NMLS #10287.

