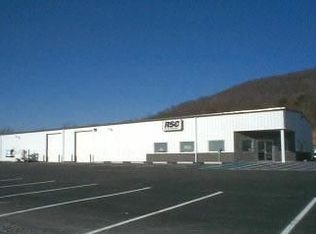Sold for $305,000 on 05/27/25
$305,000
45 W Shortcut Rd, Newport, PA 17074
3beds
1,839sqft
Single Family Residence
Built in 1985
4.5 Acres Lot
$308,000 Zestimate®
$166/sqft
$1,950 Estimated rent
Home value
$308,000
Estimated sales range
Not available
$1,950/mo
Zestimate® history
Loading...
Owner options
Explore your selling options
What's special
**Offer Received and offer deadline set for Saturday, April 19th at 2PM** Endless Possibilities Await at This Unique 1,839 Sq. Ft. Bi-Level Property! Set on 4.5 picturesque acres, this versatile 3-bedroom, 2.5-bath home offers the perfect blend of residential comfort and commercial potential. Zoned for commercial use, it’s an ideal setup for living where you work—or creating a multi-functional space with room for in-law quarters in the walkout basement. Enjoy excellent visibility with prime frontage along Rt. 322/22 and West Shortcut Road, just minutes from Newport Plaza and the Rt. 322/Rt. 34 interchange. A private well and septic system serve the property, and there’s plenty of space for animals, gardens, or even a small hobby farm. The 30x40 metal shed with concrete flooring is ready for storage, workshops, or business use. Surrounded by nature and abundant wildlife, this peaceful, secluded setting offers the best of both worlds—convenient access and quiet country living. Whether you're an entrepreneur, homesteader, or investor, this is a one-of-a-kind opportunity to own a truly flexible piece of real estate.
Zillow last checked: 8 hours ago
Listing updated: May 27, 2025 at 11:04am
Listed by:
Gerald Nolt 717-582-6589,
Beiler-Campbell Realtors-Quarryville,
Co-Listing Agent: J. Meryl Stoltzfus 717-629-6036,
Beiler-Campbell Realtors-Quarryville
Bought with:
Dulci Clark, RS354273
Keller Williams of Central PA
Source: Bright MLS,MLS#: PAPY2006670
Facts & features
Interior
Bedrooms & bathrooms
- Bedrooms: 3
- Bathrooms: 3
- Full bathrooms: 3
- Main level bathrooms: 1
- Main level bedrooms: 2
Bedroom 1
- Level: Main
- Area: 154 Square Feet
- Dimensions: 11 x 14
Bedroom 2
- Level: Main
- Area: 88 Square Feet
- Dimensions: 8 x 11
Bedroom 3
- Level: Lower
- Area: 192 Square Feet
- Dimensions: 12 x 16
Dining room
- Level: Main
- Area: 99 Square Feet
- Dimensions: 9 x 11
Family room
- Level: Lower
- Area: 300 Square Feet
- Dimensions: 15 x 20
Other
- Level: Main
- Area: 77 Square Feet
- Dimensions: 7 x 11
Other
- Level: Lower
- Area: 143 Square Feet
- Dimensions: 11 x 13
Half bath
- Level: Lower
- Area: 40 Square Feet
- Dimensions: 5 x 8
Kitchen
- Level: Main
- Area: 110 Square Feet
- Dimensions: 10 x 11
Kitchen
- Level: Lower
- Area: 45 Square Feet
- Dimensions: 5 x 9
Laundry
- Level: Lower
- Area: 88 Square Feet
- Dimensions: 8 x 11
Living room
- Level: Main
- Area: 195 Square Feet
- Dimensions: 13 x 15
Heating
- Baseboard, Other, Coal, Electric
Cooling
- None
Appliances
- Included: Dishwasher, Oven/Range - Electric, Refrigerator, Electric Water Heater
- Laundry: Lower Level, Laundry Room
Features
- 2nd Kitchen, Attic/House Fan, Combination Kitchen/Dining, Entry Level Bedroom, Kitchenette, Primary Bath(s), Soaking Tub, Bathroom - Stall Shower, Walk-In Closet(s), Dry Wall
- Flooring: Luxury Vinyl, Tile/Brick, Vinyl
- Basement: Full,Finished,Walk-Out Access,Windows
- Number of fireplaces: 1
- Fireplace features: Flue for Stove
Interior area
- Total structure area: 1,839
- Total interior livable area: 1,839 sqft
- Finished area above ground: 1,839
- Finished area below ground: 0
Property
Parking
- Total spaces: 4
- Parking features: Oversized, Private, Detached, Driveway
- Garage spaces: 2
- Uncovered spaces: 2
Accessibility
- Accessibility features: None
Features
- Levels: Bi-Level,Two
- Stories: 2
- Patio & porch: Patio
- Pool features: None
- Has view: Yes
- View description: Scenic Vista, Trees/Woods
- Frontage type: Road Frontage
Lot
- Size: 4.50 Acres
- Features: Backs to Trees, Front Yard, Wooded, Private, Secluded
Details
- Additional structures: Above Grade, Below Grade
- Parcel number: 080047.00041.000
- Zoning: C
- Zoning description: commercial.
- Special conditions: Standard
- Horses can be raised: Yes
- Horse amenities: Horses Allowed
Construction
Type & style
- Home type: SingleFamily
- Property subtype: Single Family Residence
Materials
- Stick Built, Vinyl Siding
- Foundation: Block
- Roof: Shingle
Condition
- New construction: No
- Year built: 1985
Utilities & green energy
- Sewer: On Site Septic
- Water: Well
- Utilities for property: Electricity Available, Sewer Available, Water Available
Community & neighborhood
Location
- Region: Newport
- Subdivision: None Available
- Municipality: HOWE TWP
Other
Other facts
- Listing agreement: Exclusive Right To Sell
- Listing terms: Cash,Conventional
- Ownership: Fee Simple
- Road surface type: Paved
Price history
| Date | Event | Price |
|---|---|---|
| 5/27/2025 | Sold | $305,000-4.3%$166/sqft |
Source: | ||
| 4/19/2025 | Pending sale | $318,800$173/sqft |
Source: | ||
| 4/8/2025 | Price change | $318,800-1.9%$173/sqft |
Source: | ||
| 12/23/2024 | Listed for sale | $325,000$177/sqft |
Source: | ||
| 12/9/2024 | Listing removed | $325,000-6.9%$177/sqft |
Source: | ||
Public tax history
| Year | Property taxes | Tax assessment |
|---|---|---|
| 2024 | $4,090 | $188,900 |
| 2023 | $4,090 | $188,900 |
| 2022 | $4,090 +5% | $188,900 |
Find assessor info on the county website
Neighborhood: 17074
Nearby schools
GreatSchools rating
- 6/10Newport El SchoolGrades: K-5Distance: 1.3 mi
- 6/10Newport Middle SchoolGrades: 6-8Distance: 1.3 mi
- 5/10Newport High SchoolGrades: 9-12Distance: 1.3 mi
Schools provided by the listing agent
- High: Newport
- District: Newport
Source: Bright MLS. This data may not be complete. We recommend contacting the local school district to confirm school assignments for this home.

Get pre-qualified for a loan
At Zillow Home Loans, we can pre-qualify you in as little as 5 minutes with no impact to your credit score.An equal housing lender. NMLS #10287.
