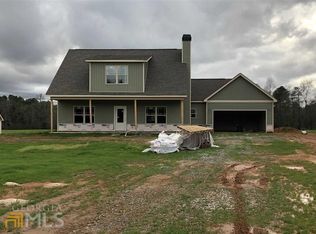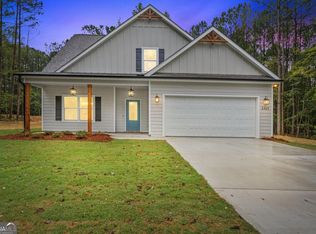Country living at its best! Don't miss this great 3BR/2BA on 2.8 immaculate acres set with fencing, small pastures, barn, chicken house, above ground pool & 40X50 shop complete with heat, tile shower, RV hook-up and separate septic tank! House features spacious kitchen with granite countertops, tons of cabinets, breakfast area, sunroom, spacious laundry room and family room with fireplace. Hardwood floors throughout with carpet only in bedrooms and tile in baths. Large master bedroom with great tile shower in master bath! Call for your showing today!
This property is off market, which means it's not currently listed for sale or rent on Zillow. This may be different from what's available on other websites or public sources.



