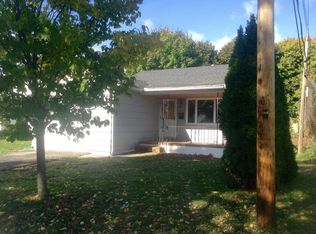Closed
$125,000
45 Vixette St, Rochester, NY 14611
2beds
750sqft
Single Family Residence
Built in 1945
4,791.6 Square Feet Lot
$156,400 Zestimate®
$167/sqft
$1,477 Estimated rent
Home value
$156,400
$145,000 - $167,000
$1,477/mo
Zestimate® history
Loading...
Owner options
Explore your selling options
What's special
This seller's life-changing opportunity has become your chance to own 45 Vixette Street in the 19th Ward! Located on a corner lot that leads to a dead-end street means minimal traffic for your peace of mind. There is something fun to do every day all within walking distance. Biking and walking trails in Genesee Valley Park, enjoying the Erie Canal, the University of Rochester and so much more! This 2-bedroom, full bath Cape Cod flows like a ranch. You will find original hardwood floors in the living / dining room, and both bedrooms. All appliances in the kitchen are included. If you are looking for additional living space the partially finished attic has it! There are plans available for this space and it is begging for you to bring it to life. More additional space can be found in the Florida room, just add a heat source for year-round living. The basement is clean and dry and includes a brand new washer and dryer. You don’t want to miss this opportunity. Delayed Negotiations Monday August 7th at 4pm.
Zillow last checked: 8 hours ago
Listing updated: September 07, 2023 at 04:58pm
Listed by:
Shannon Anne Ringleben 585-520-1314,
Keller Williams Realty Greater Rochester
Bought with:
Shawna Catherine Gersh, 10401346070
Howard Hanna
Source: NYSAMLSs,MLS#: R1488440 Originating MLS: Rochester
Originating MLS: Rochester
Facts & features
Interior
Bedrooms & bathrooms
- Bedrooms: 2
- Bathrooms: 1
- Full bathrooms: 1
- Main level bathrooms: 1
- Main level bedrooms: 2
Bedroom 1
- Level: First
Bedroom 1
- Level: First
Bedroom 2
- Level: First
Bedroom 2
- Level: First
Basement
- Level: Basement
Basement
- Level: Basement
Kitchen
- Level: First
Kitchen
- Level: First
Living room
- Level: First
Living room
- Level: First
Heating
- Gas, Forced Air
Appliances
- Included: Dryer, Electric Oven, Electric Range, Gas Water Heater, Refrigerator, Washer
- Laundry: In Basement
Features
- Ceiling Fan(s), Separate/Formal Living Room, Living/Dining Room, Window Treatments, Bedroom on Main Level
- Flooring: Ceramic Tile, Hardwood, Varies
- Windows: Drapes
- Basement: Full
- Has fireplace: No
Interior area
- Total structure area: 750
- Total interior livable area: 750 sqft
Property
Parking
- Parking features: No Garage, No Driveway
Lot
- Size: 4,791 sqft
- Dimensions: 40 x 120
- Features: Rectangular, Rectangular Lot, Residential Lot
Details
- Parcel number: 26140013557000020490000000
- Special conditions: Standard
Construction
Type & style
- Home type: SingleFamily
- Architectural style: Cape Cod,Ranch
- Property subtype: Single Family Residence
Materials
- Vinyl Siding, Copper Plumbing
- Foundation: Block
- Roof: Asphalt,Shingle
Condition
- Resale
- Year built: 1945
Utilities & green energy
- Electric: Circuit Breakers
- Sewer: Connected
- Water: Connected, Public
- Utilities for property: Cable Available, High Speed Internet Available, Sewer Connected, Water Connected
Community & neighborhood
Location
- Region: Rochester
- Subdivision: Genesee Valley
Other
Other facts
- Listing terms: Cash,Conventional,FHA
Price history
| Date | Event | Price |
|---|---|---|
| 9/7/2023 | Sold | $125,000+14.7%$167/sqft |
Source: | ||
| 8/8/2023 | Pending sale | $109,000$145/sqft |
Source: | ||
| 8/3/2023 | Listed for sale | $109,000+14.7%$145/sqft |
Source: | ||
| 6/17/2022 | Sold | $95,000+120.9%$127/sqft |
Source: Public Record Report a problem | ||
| 1/3/2022 | Listing removed | -- |
Source: Zillow Rental Manager Report a problem | ||
Public tax history
| Year | Property taxes | Tax assessment |
|---|---|---|
| 2024 | -- | $125,000 +78.6% |
| 2023 | -- | $70,000 |
| 2022 | -- | $70,000 |
Find assessor info on the county website
Neighborhood: 19th Ward
Nearby schools
GreatSchools rating
- NADr Walter Cooper AcademyGrades: PK-6Distance: 0.4 mi
- 1/10School 19 Dr Charles T LunsfordGrades: PK-8Distance: 1.4 mi
- 6/10Rochester Early College International High SchoolGrades: 9-12Distance: 1.6 mi
Schools provided by the listing agent
- District: Rochester
Source: NYSAMLSs. This data may not be complete. We recommend contacting the local school district to confirm school assignments for this home.
