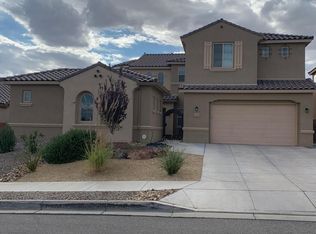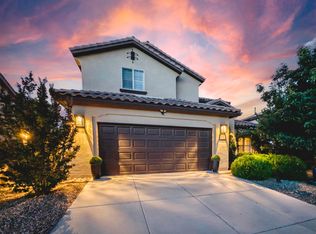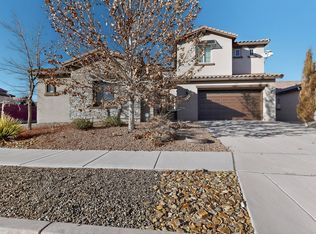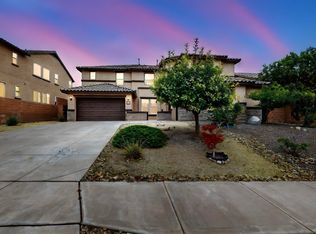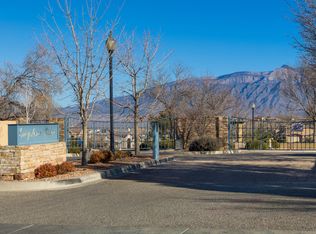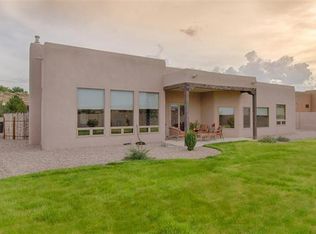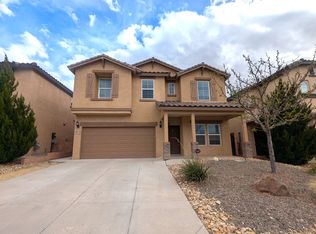Stunning 6-bedroom Loma Colorado home on a corner lot. Upon arrival you will notice the large lot, two-toned synthetic stucco, and two separate garages with 4 total spaces. Once inside, enjoy vaulted 20 ft ceilings, large open kitchen, 3 living spaces, huge 3-paneled sliding door, & 2nd primary room. Ten-foot ceilings, 8ft doorways. The kitchen features abundant cabinet space, water softener, reverse osmosis filter, an island that can seat 6, large pantry, granite countertops, and butler's pantry. Upstairs is a large loft, XL primary bedroom with private balcony, his and her closets, a third bedroom with ensuite bathroom, and upstairs laundry room.Relax in the barefoot backyard thanks to a large, covered patio, synthetic grass, concrete basketball pad, and flagstone fire pit area.
Pending
$689,000
45 Vista Hermosa Pl NE, Rio Rancho, NM 87124
6beds
4,341sqft
Est.:
Single Family Residence
Built in 2013
10,018.8 Square Feet Lot
$675,900 Zestimate®
$159/sqft
$70/mo HOA
What's special
Water softenerPrivate balconyTwo separate garagesLarge open kitchenLarge pantryTwo-toned synthetic stuccoXl primary bedroom
- 225 days |
- 39 |
- 0 |
Zillow last checked: 8 hours ago
Listing updated: January 20, 2026 at 06:15am
Listed by:
Andrew S Hostetler 505-514-4074,
Realty One of New Mexico 505-883-9400
Source: SWMLS,MLS#: 1086905
Facts & features
Interior
Bedrooms & bathrooms
- Bedrooms: 6
- Bathrooms: 5
- Full bathrooms: 4
- 1/2 bathrooms: 1
Primary bedroom
- Level: Upper
- Area: 255
- Dimensions: 17 x 15
Bedroom 2
- Level: Upper
- Area: 165
- Dimensions: 15 x 11
Bedroom 3
- Level: Upper
- Area: 140
- Dimensions: 14 x 10
Bedroom 4
- Level: Upper
- Area: 126.5
- Dimensions: 11.5 x 11
Bedroom 5
- Level: Upper
- Area: 121
- Dimensions: 11 x 11
Kitchen
- Level: Main
- Area: 247
- Dimensions: 19 x 13
Living room
- Level: Main
- Area: 304
- Dimensions: 19 x 16
Office
- Level: Main
- Area: 143
- Dimensions: 13 x 11
Heating
- Central, Forced Air, Multiple Heating Units
Cooling
- Multi Units, Refrigerated
Appliances
- Laundry: Washer Hookup, Electric Dryer Hookup, Gas Dryer Hookup
Features
- Bathtub, Separate/Formal Dining Room, Dual Sinks, Entrance Foyer, Family/Dining Room, Great Room, Garden Tub/Roman Tub, High Speed Internet, Home Office, Jack and Jill Bath, Kitchen Island, Loft, Living/Dining Room, Multiple Living Areas, Multiple Primary Suites, Pantry, Soaking Tub, Walk-In Closet(s)
- Flooring: Carpet, Tile
- Windows: Double Pane Windows, Insulated Windows, Low-Emissivity Windows, Vinyl
- Has basement: No
- Has fireplace: No
Interior area
- Total structure area: 4,341
- Total interior livable area: 4,341 sqft
Property
Parking
- Total spaces: 4
- Parking features: Finished Garage, Garage Door Opener, Heated Garage
- Garage spaces: 4
Accessibility
- Accessibility features: None
Features
- Levels: Two
- Stories: 2
- Patio & porch: Balcony, Covered, Open, Patio
- Exterior features: Balcony, Private Yard
- Fencing: Wall
Lot
- Size: 10,018.8 Square Feet
- Features: Landscaped
- Residential vegetation: Grassed
Details
- Parcel number: 1013069364480
- Zoning description: R-1
Construction
Type & style
- Home type: SingleFamily
- Architectural style: Mediterranean
- Property subtype: Single Family Residence
Materials
- Frame, Synthetic Stucco
- Foundation: Slab
- Roof: Tile
Condition
- Resale
- New construction: No
- Year built: 2013
Details
- Builder name: Pulte
Utilities & green energy
- Sewer: Public Sewer
- Water: Public
- Utilities for property: Cable Available, Natural Gas Connected, Phone Available, Sewer Connected, Underground Utilities, Water Connected
Green energy
- Energy efficient items: Windows
- Energy generation: None
Community & HOA
Community
- Security: Security System, Smoke Detector(s)
- Subdivision: Loma Colorado
HOA
- Has HOA: Yes
- Services included: Common Areas
- HOA fee: $70 monthly
Location
- Region: Rio Rancho
Financial & listing details
- Price per square foot: $159/sqft
- Tax assessed value: $472,119
- Annual tax amount: $5,506
- Date on market: 6/27/2025
- Cumulative days on market: 117 days
- Listing terms: Cash,Conventional,VA Loan
Estimated market value
$675,900
$642,000 - $710,000
$3,842/mo
Price history
Price history
| Date | Event | Price |
|---|---|---|
| 10/6/2025 | Pending sale | $689,000$159/sqft |
Source: | ||
| 9/27/2025 | Price change | $689,000-1.6%$159/sqft |
Source: | ||
| 9/5/2025 | Price change | $700,000-1.4%$161/sqft |
Source: | ||
| 7/25/2025 | Price change | $710,000-0.7%$164/sqft |
Source: | ||
| 7/16/2025 | Listed for sale | $715,000$165/sqft |
Source: | ||
Public tax history
Public tax history
| Year | Property taxes | Tax assessment |
|---|---|---|
| 2025 | $5,492 -0.3% | $157,373 +3% |
| 2024 | $5,507 +2.6% | $152,789 +3% |
| 2023 | $5,365 +1.9% | $148,339 +3% |
Find assessor info on the county website
BuyAbility℠ payment
Est. payment
$4,052/mo
Principal & interest
$3305
Property taxes
$436
Other costs
$311
Climate risks
Neighborhood: 87124
Nearby schools
GreatSchools rating
- 7/10Ernest Stapleton Elementary SchoolGrades: K-5Distance: 1.2 mi
- 7/10Eagle Ridge Middle SchoolGrades: 6-8Distance: 1.5 mi
- 7/10Rio Rancho High SchoolGrades: 9-12Distance: 0.5 mi
Schools provided by the listing agent
- Elementary: E Stapleton
- Middle: Eagle Ridge
- High: Rio Rancho
Source: SWMLS. This data may not be complete. We recommend contacting the local school district to confirm school assignments for this home.
- Loading
