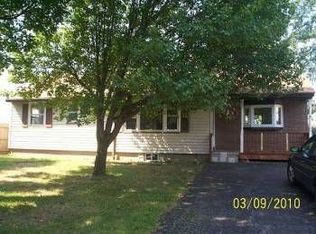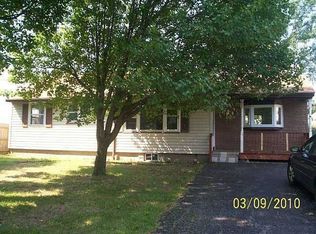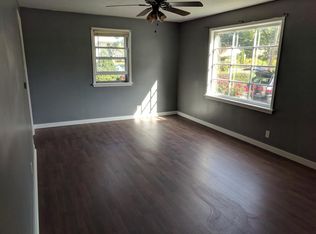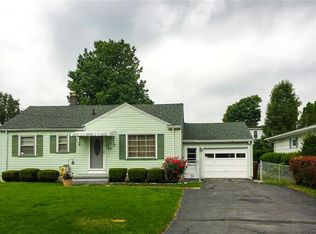Closed
$152,500
45 Vinal Ave, Rochester, NY 14609
3beds
874sqft
Single Family Residence
Built in 1952
6,098.4 Square Feet Lot
$173,900 Zestimate®
$174/sqft
$1,733 Estimated rent
Maximize your home sale
Get more eyes on your listing so you can sell faster and for more.
Home value
$173,900
$163,000 - $184,000
$1,733/mo
Zestimate® history
Loading...
Owner options
Explore your selling options
What's special
Radiant Ranch home in East Irondequoit ~ Beautifully updated and completely move-in ready! The moment you pull up you will notice the freshly sealed driveway, professional landscaping, and low-maintenance vinyl siding ~ You will LOVE the brand new eat-in kitchen featuring white shaker style cabinets, deep oversized sink w/ high-arc faucet, subway tile backsplash, LVP flooring & sleek ceiling fan ~ All new kitchen appliances (included) ~ Cozy living room w/ brand new carpet ~ Fresh paint throughout ~ 3 good sized bedrooms w/ hardwood floors ~ 3rd bdrm would make a great home office or craft room ~ Brand new bathroom includes new tub, surround, vanity, flooring & fixtures ~ Replacement windows ~ Fully fenced and semi-private back yard ~ Convenient location to route 104 & 590, shopping & dining ~ Come take a look! Delayed Negotiations Sun 8/6 at 7pm
Zillow last checked: 8 hours ago
Listing updated: September 25, 2023 at 04:07am
Listed by:
Kristina M Adolph-Maneiro 585-719-3595,
RE/MAX Realty Group
Bought with:
Julia L. Hickey, 10301215893
WCI Realty
Source: NYSAMLSs,MLS#: R1488546 Originating MLS: Rochester
Originating MLS: Rochester
Facts & features
Interior
Bedrooms & bathrooms
- Bedrooms: 3
- Bathrooms: 1
- Full bathrooms: 1
- Main level bathrooms: 1
- Main level bedrooms: 3
Heating
- Gas, Forced Air
Cooling
- Window Unit(s)
Appliances
- Included: Dishwasher, Disposal, Gas Oven, Gas Range, Gas Water Heater, Microwave, Refrigerator
- Laundry: In Basement
Features
- Ceiling Fan(s), Eat-in Kitchen, Bedroom on Main Level
- Flooring: Carpet, Hardwood, Luxury Vinyl, Varies
- Basement: Full
- Has fireplace: No
Interior area
- Total structure area: 874
- Total interior livable area: 874 sqft
Property
Parking
- Total spaces: 1
- Parking features: Attached, Garage
- Attached garage spaces: 1
Features
- Levels: One
- Stories: 1
- Exterior features: Blacktop Driveway, Fully Fenced
- Fencing: Full
Lot
- Size: 6,098 sqft
- Dimensions: 60 x 100
- Features: Residential Lot
Details
- Parcel number: 2634000925400001015000
- Special conditions: Standard
Construction
Type & style
- Home type: SingleFamily
- Architectural style: Ranch
- Property subtype: Single Family Residence
Materials
- Vinyl Siding, Copper Plumbing
- Foundation: Block
Condition
- Resale
- Year built: 1952
Utilities & green energy
- Electric: Circuit Breakers
- Sewer: Connected
- Water: Connected, Public
- Utilities for property: High Speed Internet Available, Sewer Connected, Water Connected
Community & neighborhood
Location
- Region: Rochester
- Subdivision: North Goodman Park
Other
Other facts
- Listing terms: Cash,Conventional,FHA,VA Loan
Price history
| Date | Event | Price |
|---|---|---|
| 9/22/2023 | Sold | $152,500+13%$174/sqft |
Source: | ||
| 8/8/2023 | Pending sale | $134,900$154/sqft |
Source: | ||
| 8/7/2023 | Contingent | $134,900$154/sqft |
Source: | ||
| 8/2/2023 | Listed for sale | $134,900+63.5%$154/sqft |
Source: | ||
| 1/9/2018 | Sold | $82,500+10.1%$94/sqft |
Source: Public Record Report a problem | ||
Public tax history
| Year | Property taxes | Tax assessment |
|---|---|---|
| 2024 | -- | $138,000 +10.4% |
| 2023 | -- | $125,000 +69.4% |
| 2022 | -- | $73,800 |
Find assessor info on the county website
Neighborhood: 14609
Nearby schools
GreatSchools rating
- 4/10Laurelton Pardee Intermediate SchoolGrades: 3-5Distance: 1 mi
- 3/10East Irondequoit Middle SchoolGrades: 6-8Distance: 1 mi
- 6/10Eastridge Senior High SchoolGrades: 9-12Distance: 1.5 mi
Schools provided by the listing agent
- District: East Irondequoit
Source: NYSAMLSs. This data may not be complete. We recommend contacting the local school district to confirm school assignments for this home.



