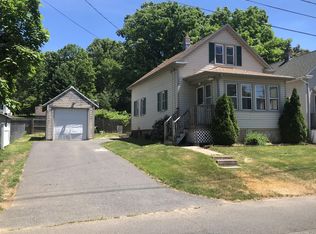Diamond in the rough.. Beautiful three bedroom Ranch with 2 car garage just needing your TLC to make this great home shine again. Move in ready and tackle projects at your leisure. Large Kitchen with plenty of cabinets and counter space and still room for a nice dinette table. Living room with fantastic fireplace and all hardwood floors. Dining room has built in hutch to match the hardwood floors. Bedrooms all have hardwood floors with nice sized closets. Front porch was converted into living space for just an extra place to get away and read or for a play area for the kids. Outside you will enjoy the oversized lot and fenced in area for the kids/pets or just some privacy...Make sure this home is on your list to see. You won't be disappointed.
This property is off market, which means it's not currently listed for sale or rent on Zillow. This may be different from what's available on other websites or public sources.
