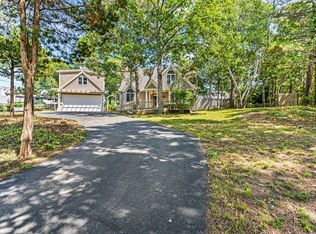Sold for $565,000 on 07/24/25
$565,000
45 Van Dale Road, Eastham, MA 02642
2beds
1,456sqft
Single Family Residence
Built in 1974
0.48 Acres Lot
$573,200 Zestimate®
$388/sqft
$2,959 Estimated rent
Home value
$573,200
$516,000 - $636,000
$2,959/mo
Zestimate® history
Loading...
Owner options
Explore your selling options
What's special
Check out this 2 bedroom, 2 bath ranch on a short cul-de-sac on the ay side of Rt 6, tucked away from the rush, yet just a short distance to the Superette, Windmill Green, and the Library. This home has an oversized 1 car garage. The first floor has a large dining/family room, an eat-in-kitchen, and a living room with a wood-burning fireplace. The primary has its own private full bath. We have natural gas heat, hot water, and cooking. Added bonuses include a 14KW generator, new hot water tank, new garage door, full basement, a fenced-in yard, and a large screened in porch. Although in need of some updating, we have a solid home that will delight the right buyer for years to come. Come see!
Zillow last checked: 8 hours ago
Listing updated: September 23, 2025 at 11:29am
Listed by:
Bob Sheldon 508-237-9545,
RE/MAX Real Estate Center
Bought with:
Bob Sheldon, 9077726
RE/MAX Real Estate Center
Source: CCIMLS,MLS#: 22405157
Facts & features
Interior
Bedrooms & bathrooms
- Bedrooms: 2
- Bathrooms: 2
- Full bathrooms: 2
- Main level bathrooms: 2
Primary bedroom
- Level: First
- Area: 148.7
- Dimensions: 11.08 x 13.42
Bedroom 2
- Level: First
- Area: 146.47
- Dimensions: 10.92 x 13.42
Primary bathroom
- Features: Private Full Bath
Dining room
- Level: First
- Area: 267.24
- Dimensions: 22.58 x 11.83
Kitchen
- Features: Breakfast Nook
- Level: First
- Area: 147.58
- Dimensions: 11 x 13.42
Living room
- Description: Fireplace(s): Wood Burning
- Level: First
- Area: 263.86
- Dimensions: 19.67 x 13.42
Heating
- Hot Water
Cooling
- None
Appliances
- Included: Dishwasher, Washer, Refrigerator, Gas Range, Gas Dryer, Gas Water Heater
Features
- Flooring: Laminate, Carpet
- Windows: Bay/Bow Windows
- Basement: Bulkhead Access,Interior Entry
- Number of fireplaces: 1
- Fireplace features: Wood Burning
Interior area
- Total structure area: 1,456
- Total interior livable area: 1,456 sqft
Property
Parking
- Total spaces: 4
- Parking features: Garage - Attached, Open
- Attached garage spaces: 1
- Has uncovered spaces: Yes
Features
- Stories: 1
- Patio & porch: Screened Porch
- Fencing: Fenced
Lot
- Size: 0.48 Acres
- Features: West of Route 6
Details
- Foundation area: 1344
- Parcel number: 15840
- Zoning: A
- Special conditions: None
Construction
Type & style
- Home type: SingleFamily
- Architectural style: Ranch
- Property subtype: Single Family Residence
Materials
- Shingle Siding
- Foundation: Poured
- Roof: Asphalt
Condition
- Actual
- New construction: No
- Year built: 1974
Utilities & green energy
- Sewer: Septic Tank
- Water: Well
Community & neighborhood
Location
- Region: Eastham
Other
Other facts
- Listing terms: Conventional
- Road surface type: Paved
Price history
| Date | Event | Price |
|---|---|---|
| 7/24/2025 | Sold | $565,000-8.7%$388/sqft |
Source: | ||
| 6/10/2025 | Pending sale | $619,000$425/sqft |
Source: | ||
| 4/23/2025 | Price change | $619,000-4.6%$425/sqft |
Source: | ||
| 2/25/2025 | Pending sale | $649,000$446/sqft |
Source: | ||
| 1/10/2025 | Price change | $649,000-3%$446/sqft |
Source: | ||
Public tax history
| Year | Property taxes | Tax assessment |
|---|---|---|
| 2025 | $4,379 +12.4% | $567,900 +2.2% |
| 2024 | $3,896 +7.2% | $555,800 +10.7% |
| 2023 | $3,634 +4.7% | $501,900 +24% |
Find assessor info on the county website
Neighborhood: 02642
Nearby schools
GreatSchools rating
- 6/10Eastham Elementary SchoolGrades: PK-5Distance: 1 mi
- 6/10Nauset Regional Middle SchoolGrades: 6-8Distance: 3.1 mi
- 7/10Nauset Regional High SchoolGrades: 9-12Distance: 2.2 mi
Schools provided by the listing agent
- District: Nauset
Source: CCIMLS. This data may not be complete. We recommend contacting the local school district to confirm school assignments for this home.

Get pre-qualified for a loan
At Zillow Home Loans, we can pre-qualify you in as little as 5 minutes with no impact to your credit score.An equal housing lender. NMLS #10287.
Sell for more on Zillow
Get a free Zillow Showcase℠ listing and you could sell for .
$573,200
2% more+ $11,464
With Zillow Showcase(estimated)
$584,664