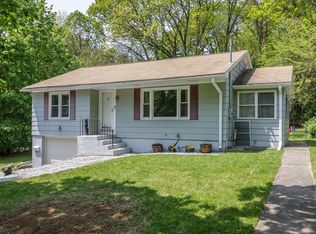Cute 2 bedroom 1 car garage home in a great location. Hardwood flooring through out the home. Open concept kitchen dinning area. Eat in kitchen has an open view into the living room for additional natural lighting. Sunroom/porch off the kitchen adds more usable space to the home. Back yard has a patio and fire pit, Great for outdoor entertainment. Great starter home or perfect for downsizing. Home Security System. Additional insulation added in 2019. New hot water tank in 2018. Only a few minutes to Whalom Lake, Easy access to Route 2, Route 13, Route 12, I-190, I-495. OPEN HOUSE Canceled
This property is off market, which means it's not currently listed for sale or rent on Zillow. This may be different from what's available on other websites or public sources.
