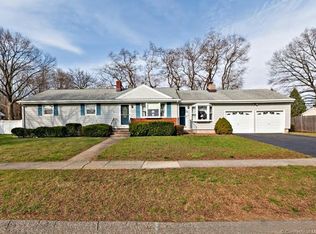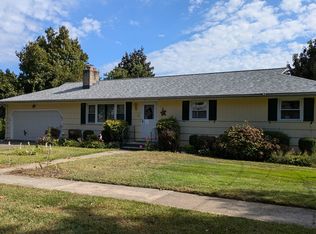MOVE RIGHT INTO THIS MUST SEE TURN KEY COLONIAL ON BEAUTIFUL CUL-DE-SAC. METICULOUSLY MAINTAINED & UPDATED BY ARTIST OWNERS. ENTERTAINER'S DREAM! KITCHEN WITH GRANITE, HUGE ISLAND AND HIGH END APPLIANCES OVERLOOKS PARK-LIKE YARD WITH STONE WALLS, PERENNIAL GARDEN, AND AN INGROUND POOL WITH BLUESTONE PATIO. SUNROOM WITH VAULTED CEILINGS, SKYLIGHTS, & BUILT-INS. LIVING ROOM WITH GAS FIREPLACE, 1ST FLOOR DEN WITH BUILT-INS AND WOOD STOVE. 4 LARGE BEDROOMS INCLUDING A MASTER BEDROOM SUITE WITH STUNNING MASTER BATH. FINISHED LOWER LEVEL WITH FAMILY ROOM/PLAYROOM. NUMEROUS UPGRADES INCLUDING CEDAR IMPRESSION SIDING, ENERGY EFFICIENT WINDOWS, GRANITE BATH, 3 ZONED HEAT & C/A. CLOSE TO PARKS, SCHOOLS, COMMUTER ROADS, RAIL AND SHOPPING. HURRY!
This property is off market, which means it's not currently listed for sale or rent on Zillow. This may be different from what's available on other websites or public sources.

