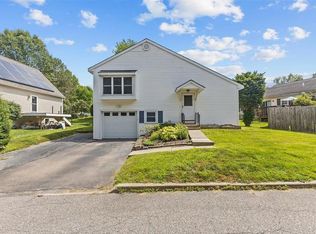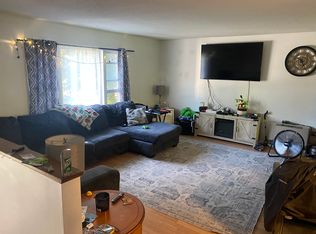Convenient location. Close to schools, hospitals, airport. Fenced in back yard with a nice size deck for long, summer nights. Quiet, established neighborhood. A brand new walkway leads from the paved driveway to the front door. The living room boasts a beautiful "Bed n' Breakfast" Fireplace, which heats most of the upstairs. Great place to curl up in a comfy chair. There are two bedrooms upstairs with a bath. The upstairs has hardwood throughtout except for tile in the kitchen. The mostly finished basement has a beautifully sized family room plus, can easily accommodate 2 more bedrooms . There is a cedar closet and an unfinished area for storage along with a laundry room,. Recessed lighting and cozy feel throughtout. Oversized , attached one car garage and a driveway that can hold several cars. It's a Must See! Buy brokers welcome with commission!
This property is off market, which means it's not currently listed for sale or rent on Zillow. This may be different from what's available on other websites or public sources.


