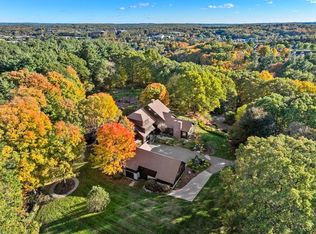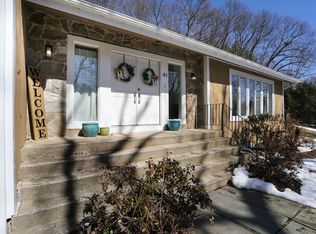Sold for $1,275,000
$1,275,000
45 Valley Rd, Southborough, MA 01772
4beds
3,608sqft
Single Family Residence
Built in 1982
1.81 Acres Lot
$1,303,100 Zestimate®
$353/sqft
$5,296 Estimated rent
Home value
$1,303,100
$1.19M - $1.42M
$5,296/mo
Zestimate® history
Loading...
Owner options
Explore your selling options
What's special
Introducing a home unlike any other! A sweeping driveway leads to a turn-key, contemporary gem overlooking the Sudbury Reservoir - an idyllic setting encompassed by nature for ultimate privacy. Extensive updates showcase top-of-the-line materials and intelligent design, highlighted by a full kitchen remodel (’22) with NEW granite counters, quartz backsplash, custom cabinet and appliances. No expense was spared remodeling every bath (’24) and the primary ('25) SHINES with quartzite counters, an undermounted bathing pool and tiled shower. 3 BRs upstairs have soaring vaulted/cathedral ceilings with generously sized closets. The hall overlooks the 1st floor where the large 4th BR, private office and DR can be found. The LR offers a cozy retreat and the sunken FR offers seasonal views of the water. The LL boasts a new gym and walk-in pantry (’24) to complement a walk-out bonus room and heated workshop. Incredibly convenient for commuters for access to Rte.9/495/Pike. It has everything!
Zillow last checked: 8 hours ago
Listing updated: July 07, 2025 at 05:52am
Listed by:
Erika Steele 508-397-7199,
REMAX Executive Realty 508-435-6700
Bought with:
Maria Romero Vagnini
Mathieu Newton Sotheby's International Realty
Source: MLS PIN,MLS#: 73364757
Facts & features
Interior
Bedrooms & bathrooms
- Bedrooms: 4
- Bathrooms: 3
- Full bathrooms: 3
Primary bedroom
- Features: Skylight, Cathedral Ceiling(s), Ceiling Fan(s), Beamed Ceilings, Closet/Cabinets - Custom Built, Flooring - Wall to Wall Carpet, Recessed Lighting
- Level: Second
- Area: 238
- Dimensions: 14 x 17
Bedroom 2
- Features: Ceiling Fan(s), Vaulted Ceiling(s), Closet, Flooring - Wall to Wall Carpet
- Level: Second
- Area: 156
- Dimensions: 12 x 13
Bedroom 3
- Features: Vaulted Ceiling(s), Closet, Flooring - Wall to Wall Carpet
- Level: Second
- Area: 126
- Dimensions: 14 x 9
Bedroom 4
- Features: Closet, Flooring - Wall to Wall Carpet, Recessed Lighting
- Level: First
- Area: 154
- Dimensions: 11 x 14
Primary bathroom
- Features: Yes
Bathroom 1
- Features: Bathroom - Full, Bathroom - With Tub & Shower, Flooring - Stone/Ceramic Tile, Double Vanity
- Level: First
- Area: 88
- Dimensions: 8 x 11
Bathroom 2
- Features: Bathroom - Full, Bathroom - Tiled With Shower Stall, Skylight, Vaulted Ceiling(s), Flooring - Stone/Ceramic Tile, Countertops - Stone/Granite/Solid, Cabinets - Upgraded, Double Vanity, Remodeled, Soaking Tub
- Level: Second
- Width: 9
Bathroom 3
- Features: Bathroom - Full, Bathroom - With Tub & Shower, Flooring - Stone/Ceramic Tile, Remodeled
- Level: Second
- Area: 63
- Dimensions: 9 x 7
Dining room
- Features: Flooring - Stone/Ceramic Tile, Recessed Lighting
- Level: First
- Area: 168
- Dimensions: 14 x 12
Family room
- Features: Flooring - Hardwood, Window(s) - Picture, Recessed Lighting, Sunken
- Level: First
- Area: 315
- Dimensions: 15 x 21
Kitchen
- Features: Skylight, Vaulted Ceiling(s), Closet/Cabinets - Custom Built, Flooring - Stone/Ceramic Tile, Balcony - Interior, Countertops - Stone/Granite/Solid, Kitchen Island, Breakfast Bar / Nook, Cabinets - Upgraded, Remodeled, Stainless Steel Appliances
- Level: First
- Area: 182
- Dimensions: 14 x 13
Living room
- Features: Vaulted Ceiling(s), Flooring - Hardwood, Recessed Lighting
- Level: First
- Area: 300
- Dimensions: 15 x 20
Office
- Features: Closet, Flooring - Hardwood, Recessed Lighting
- Level: First
- Area: 108
- Dimensions: 12 x 9
Heating
- Heat Pump, Electric, Propane
Cooling
- Central Air
Appliances
- Included: Water Heater, Tankless Water Heater, Oven, Dishwasher, Microwave, Range, Refrigerator
- Laundry: Closet/Cabinets - Custom Built, Flooring - Hardwood, Recessed Lighting, Sink, First Floor
Features
- Closet, Recessed Lighting, Home Office, Bonus Room, Exercise Room, Foyer
- Flooring: Wood, Tile, Vinyl, Carpet, Flooring - Hardwood, Flooring - Wall to Wall Carpet, Flooring - Vinyl
- Windows: Screens
- Basement: Full,Partially Finished,Walk-Out Access,Interior Entry,Radon Remediation System
- Number of fireplaces: 1
- Fireplace features: Living Room
Interior area
- Total structure area: 3,608
- Total interior livable area: 3,608 sqft
- Finished area above ground: 2,853
- Finished area below ground: 755
Property
Parking
- Total spaces: 7
- Parking features: Detached, Garage Door Opener, Paved Drive, Shared Driveway, Off Street, Paved
- Garage spaces: 2
- Uncovered spaces: 5
Features
- Patio & porch: Patio
- Exterior features: Patio, Rain Gutters, Storage, Professional Landscaping, Screens, Garden, Stone Wall
- Has view: Yes
- View description: Scenic View(s), Water
- Has water view: Yes
- Water view: Water
Lot
- Size: 1.81 Acres
- Features: Wooded, Easements
Details
- Additional structures: Workshop
- Parcel number: M:057.0 B:0000 L:0005.0,1664400
- Zoning: RB
Construction
Type & style
- Home type: SingleFamily
- Architectural style: Contemporary
- Property subtype: Single Family Residence
Materials
- Frame
- Foundation: Concrete Perimeter
- Roof: Shingle
Condition
- Year built: 1982
Utilities & green energy
- Electric: Generator, Circuit Breakers
- Sewer: Private Sewer
- Water: Public, Other
Green energy
- Energy efficient items: Thermostat
Community & neighborhood
Community
- Community features: Public Transportation, Shopping, Walk/Jog Trails, Golf, Conservation Area, Highway Access, Private School, Public School, T-Station
Location
- Region: Southborough
Other
Other facts
- Road surface type: Paved
Price history
| Date | Event | Price |
|---|---|---|
| 7/7/2025 | Sold | $1,275,000$353/sqft |
Source: MLS PIN #73364757 Report a problem | ||
| 4/28/2025 | Listed for sale | $1,275,000+59.4%$353/sqft |
Source: MLS PIN #73364757 Report a problem | ||
| 8/5/2020 | Sold | $800,000-3%$222/sqft |
Source: Public Record Report a problem | ||
| 4/30/2020 | Listed for sale | $825,000$229/sqft |
Source: Andrew J. Abu Inc., REALTORS� #72642463 Report a problem | ||
Public tax history
| Year | Property taxes | Tax assessment |
|---|---|---|
| 2025 | $12,976 +7.9% | $939,600 +8.7% |
| 2024 | $12,024 -0.3% | $864,400 +5.8% |
| 2023 | $12,059 +11.8% | $817,000 +22.8% |
Find assessor info on the county website
Neighborhood: 01772
Nearby schools
GreatSchools rating
- 10/10Albert S. Woodward Memorial SchoolGrades: 2-3Distance: 1.3 mi
- 7/10P. Brent Trottier Middle SchoolGrades: 6-8Distance: 2.2 mi
- 10/10Algonquin Regional High SchoolGrades: 9-12Distance: 5.9 mi
Schools provided by the listing agent
- Elementary: Finn/Wood/Neary
- Middle: Trottier
- High: Algonquin Reg.
Source: MLS PIN. This data may not be complete. We recommend contacting the local school district to confirm school assignments for this home.
Get a cash offer in 3 minutes
Find out how much your home could sell for in as little as 3 minutes with a no-obligation cash offer.
Estimated market value$1,303,100
Get a cash offer in 3 minutes
Find out how much your home could sell for in as little as 3 minutes with a no-obligation cash offer.
Estimated market value
$1,303,100

