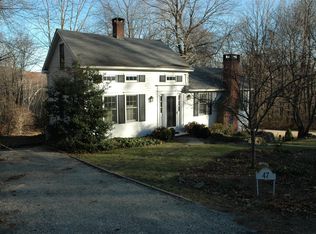Sold for $711,000 on 04/12/24
$711,000
45 Upper Kent Hollow Road, Kent, CT 06757
3beds
1,808sqft
Single Family Residence
Built in 1957
3.95 Acres Lot
$789,300 Zestimate®
$393/sqft
$2,853 Estimated rent
Home value
$789,300
$734,000 - $852,000
$2,853/mo
Zestimate® history
Loading...
Owner options
Explore your selling options
What's special
Bright and comfortable, this one level, 1960's home offers considerable privacy, convenient location, ease of care and modern flair. The interior includes hardwood flooring, living room fireplace, spacious sun room, classic "galley kitchen" and full walk out basement. There are 3 large bedrooms, the primary bedroom pampers with an amazing remodeled bathroom. The comfortable floor plan makes it easy to share public space while offering plenty of private areas. There is a private office for remote working. Relaxation is offered in all parts of the house and grounds. Try the screened in porch for evening dining, or morning coffee on the light filled deck or rest yourself poolside hidden in the secret garden. Gardens burst full of color here, with 60-year-old rhododendrons and abundant annuals including irises and peonies. Winding paths along ancient stone walls and woods full of bird life make this an easy place to find peace and respite. Detached 2-car garage. Just under 4 acres of gardens and woodlands. Close to East Hamlet Preserve for hiking, Lake Waramaug beach for swimming and only 10 minutes to Kent town center's variety of restaurants and shopping. 4 miles to Warren and 25 mins to nearest train station into NYC. Come see for yourself! It won't last.
Zillow last checked: 8 hours ago
Listing updated: April 30, 2024 at 07:39am
Listed by:
Chris Garrity 860-488-5859,
Bain Real Estate 860-927-4646
Bought with:
Kate Lauren Lascar, RES.0824352
Berkshire Property Agents
Source: Smart MLS,MLS#: 170621958
Facts & features
Interior
Bedrooms & bathrooms
- Bedrooms: 3
- Bathrooms: 2
- Full bathrooms: 2
Primary bedroom
- Features: Full Bath, Hardwood Floor
- Level: Main
- Area: 165 Square Feet
- Dimensions: 11 x 15
Bedroom
- Features: Hardwood Floor
- Level: Main
- Area: 132 Square Feet
- Dimensions: 11 x 12
Bedroom
- Features: Hardwood Floor
- Level: Main
- Area: 132 Square Feet
- Dimensions: 11 x 12
Bedroom
- Features: Hardwood Floor
- Level: Main
- Area: 132 Square Feet
- Dimensions: 11 x 12
Dining room
- Features: Vaulted Ceiling(s), Sliders, Tile Floor
- Level: Main
- Area: 240 Square Feet
- Dimensions: 12 x 20
Kitchen
- Features: Tile Floor
- Level: Main
- Area: 112 Square Feet
- Dimensions: 8 x 14
Living room
- Features: Fireplace, Hardwood Floor
- Level: Main
- Area: 476 Square Feet
- Dimensions: 17 x 28
Heating
- Baseboard, Oil
Cooling
- Central Air
Appliances
- Included: Cooktop, Refrigerator, Dishwasher, Washer, Dryer, Electric Water Heater
- Laundry: Lower Level
Features
- Basement: Full
- Attic: Crawl Space
- Number of fireplaces: 1
Interior area
- Total structure area: 1,808
- Total interior livable area: 1,808 sqft
- Finished area above ground: 1,808
Property
Parking
- Total spaces: 2
- Parking features: Detached, Paved
- Garage spaces: 2
- Has uncovered spaces: Yes
Features
- Patio & porch: Screened
- Has private pool: Yes
- Pool features: In Ground
- Fencing: Wood
Lot
- Size: 3.95 Acres
- Features: Few Trees, Landscaped
Details
- Parcel number: 1944016
- Zoning: RES
Construction
Type & style
- Home type: SingleFamily
- Architectural style: Ranch
- Property subtype: Single Family Residence
Materials
- Vinyl Siding
- Foundation: Concrete Perimeter
- Roof: Asphalt
Condition
- New construction: No
- Year built: 1957
Utilities & green energy
- Sewer: Septic Tank
- Water: Well
Community & neighborhood
Community
- Community features: Lake
Location
- Region: Kent
- Subdivision: Kent Hollow
Price history
| Date | Event | Price |
|---|---|---|
| 4/12/2024 | Sold | $711,000-4.6%$393/sqft |
Source: | ||
| 2/8/2024 | Listed for sale | $745,000+55.2%$412/sqft |
Source: | ||
| 5/20/2020 | Listing removed | $480,000$265/sqft |
Source: Bain Real Estate #170277335 Report a problem | ||
| 3/4/2020 | Listed for sale | $480,000+75.8%$265/sqft |
Source: Bain Real Estate #170277335 Report a problem | ||
| 5/7/1999 | Sold | $273,000+1.1%$151/sqft |
Source: | ||
Public tax history
| Year | Property taxes | Tax assessment |
|---|---|---|
| 2025 | $5,479 +8.2% | $324,800 |
| 2024 | $5,064 +14.6% | $324,800 +37.9% |
| 2023 | $4,418 +2.2% | $235,500 +1.2% |
Find assessor info on the county website
Neighborhood: 06757
Nearby schools
GreatSchools rating
- 7/10Kent Center SchoolGrades: PK-8Distance: 4 mi
- 5/10Housatonic Valley Regional High SchoolGrades: 9-12Distance: 15.2 mi
Schools provided by the listing agent
- Elementary: Kent Center
- High: Housatonic
Source: Smart MLS. This data may not be complete. We recommend contacting the local school district to confirm school assignments for this home.

Get pre-qualified for a loan
At Zillow Home Loans, we can pre-qualify you in as little as 5 minutes with no impact to your credit score.An equal housing lender. NMLS #10287.
Sell for more on Zillow
Get a free Zillow Showcase℠ listing and you could sell for .
$789,300
2% more+ $15,786
With Zillow Showcase(estimated)
$805,086