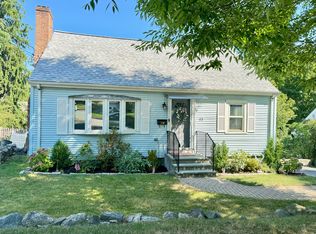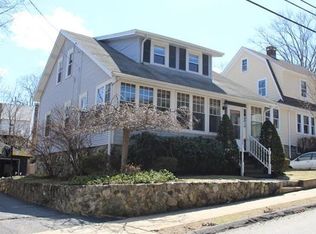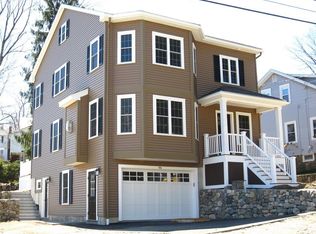This is the one!!! A highly desirable Prospect Hill location with convenient access to Rt. 95 or Cambridge/ Boston. Come visit this WELL MAINTAINED 7 rooms, 4 bedrooms, 1 bath CAPE. The first-floor layout includes a spacious living room with fireplace, recently remodeled kitchen with open, sunny dining area, stainless steel appliances, one bath, two bedrooms, and Aztec deck. The second floor includes 2) spacious bedrooms. Bonus expansion potential: A walkout basement which is currently unfinished. The home has hardwood floor throughout many rooms, Central Vac, New Harvey Windows and Doors, New Roof, New Buderus Furnace, New Water Main Pipe to the street, New Gutters, New Double Flu for Chimney, New Washer and Dryer. It's a solid property to own and enjoy for many years!
This property is off market, which means it's not currently listed for sale or rent on Zillow. This may be different from what's available on other websites or public sources.


