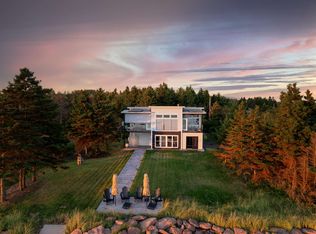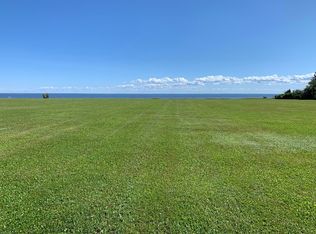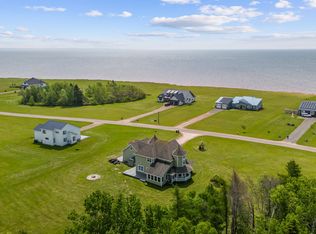Priced to sell, Motivated seller, and can close quickly. Nestled just steps from Union Corner Provincial Park, this charming 3-bedroom, 1-bath home blends character and modern comfort. Originally the local post office, it is full of unique history and offers plenty of flexible living space, including a bright sun porch that bathes the home in natural light. The spacious dining room and a main-floor bedroom (easily converted back into a living room) provide versatility to suit your needs. Recent upgrades include 3 heat pumps and a durable metal roof, ensuring year-round comfort. The kitchen features a propane stove, and the generously sized laundry room includes a handy laundry sink. Set on 2.04 acres, the property is a gardeners paradise, with lush peonies, climbing ivy, lilies, plum trees, and lilacs. A 16x24 shed offers ample storage, and the stunning waterview adds a tranquil touch. With fibre op internet and easy access to Wellington's amenities, this property is the perfect combination of rural charm and modern convenience.
This property is off market, which means it's not currently listed for sale or rent on Zillow. This may be different from what's available on other websites or public sources.



