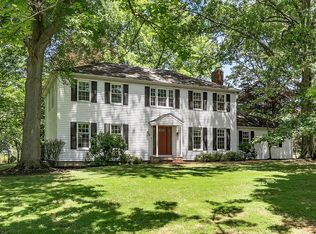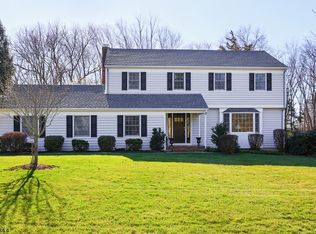Closed
$1,550,000
45 Tuxford Ter, Bernards Twp., NJ 07920
4beds
3baths
--sqft
Single Family Residence
Built in 1968
0.93 Acres Lot
$1,588,000 Zestimate®
$--/sqft
$6,275 Estimated rent
Home value
$1,588,000
$1.46M - $1.73M
$6,275/mo
Zestimate® history
Loading...
Owner options
Explore your selling options
What's special
Zillow last checked: February 11, 2026 at 11:15pm
Listing updated: July 21, 2025 at 01:59am
Listed by:
Margaret Matzen 908-754-1500,
Re/Max Premier,
Eileen Moore
Bought with:
Domenique Tozzo-rule
Nj Real Estate Boutique LLC
Mikaela Arpino
Source: GSMLS,MLS#: 3969865
Facts & features
Price history
| Date | Event | Price |
|---|---|---|
| 7/18/2025 | Sold | $1,550,000+11.1% |
Source: | ||
| 7/1/2025 | Pending sale | $1,395,000 |
Source: | ||
| 6/17/2025 | Listed for sale | $1,395,000+191.8% |
Source: | ||
| 4/1/1999 | Sold | $478,000+7.1% |
Source: Public Record Report a problem | ||
| 1/24/1995 | Sold | $446,250 |
Source: Public Record Report a problem | ||
Public tax history
| Year | Property taxes | Tax assessment |
|---|---|---|
| 2025 | $22,896 +11.6% | $1,287,000 +11.6% |
| 2024 | $20,524 +0.8% | $1,153,700 +6.9% |
| 2023 | $20,363 +9.7% | $1,079,700 +13.6% |
Find assessor info on the county website
Neighborhood: 07920
Nearby schools
GreatSchools rating
- 8/10Liberty Corner Elementary SchoolGrades: K-5Distance: 0.7 mi
- 9/10William Annin Middle SchoolGrades: 6-8Distance: 1.1 mi
- 7/10Ridge High SchoolGrades: 9-12Distance: 2.4 mi
Get a cash offer in 3 minutes
Find out how much your home could sell for in as little as 3 minutes with a no-obligation cash offer.
Estimated market value$1,588,000
Get a cash offer in 3 minutes
Find out how much your home could sell for in as little as 3 minutes with a no-obligation cash offer.
Estimated market value
$1,588,000

