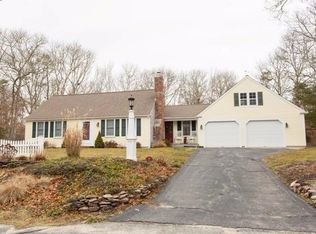Sold for $575,000
$575,000
45 Turtle Cove Road, East Sandwich, MA 02537
3beds
1,982sqft
Single Family Residence
Built in 1999
0.58 Acres Lot
$671,000 Zestimate®
$290/sqft
$3,412 Estimated rent
Home value
$671,000
$637,000 - $705,000
$3,412/mo
Zestimate® history
Loading...
Owner options
Explore your selling options
What's special
DISCOVER SANDWICH! This is a custom built home the seller has enjoyed for years and includes stained solid hardwood doors, trims, thermal windows, architectural roofing, clapboard and shingle sidings with a one car ''attached'' garage. The first floor is open creating a place for family and friends to gather around the Kitchen, Dining area and fireplace Family Room (all have hardwood flooring). The Kitchen cabinets are a beautiful cherry wood with granite countertops. There are two full baths, one on each level with ceramic tiled flooring. You'll definitely enjoy the large three bedrooms upstairs, one with a sky-lite. The basement is finished with two additional rooms. The lot is level, mostly cleared and sits in a neighborhood subdivision. Shopping, beaches and highways are just minutes away. Will this be your new family home?
Zillow last checked: 8 hours ago
Listing updated: September 14, 2024 at 08:29pm
Listed by:
Reciprocal Agent 555-555-5555,
Reciprocal Office
Bought with:
Thomas W OHearn, 80821-B
Cranberry Real Estate
Source: CCIMLS,MLS#: 22302648
Facts & features
Interior
Bedrooms & bathrooms
- Bedrooms: 3
- Bathrooms: 2
- Full bathrooms: 1
- 1/2 bathrooms: 1
Primary bedroom
- Description: Flooring: Carpet
- Level: Second
- Area: 216
- Dimensions: 18 x 12
Bedroom 2
- Description: Flooring: Carpet
- Features: Bedroom 2
- Level: First
- Area: 150
- Dimensions: 15 x 10
Bedroom 3
- Description: Flooring: Carpet
- Features: Bedroom 3
- Level: Second
- Area: 143
- Dimensions: 13 x 11
Kitchen
- Description: Countertop(s): Granite,Flooring: Wood
- Features: Kitchen
- Level: First
- Area: 306
- Dimensions: 18 x 17
Living room
- Description: Fireplace(s): Wood Burning,Flooring: Wood
- Features: Living Room
- Level: First
- Area: 210
- Dimensions: 15 x 14
Heating
- Hot Water
Cooling
- Other
Appliances
- Included: Dishwasher, Gas Water Heater
Features
- Recessed Lighting
- Flooring: Wood, Carpet
- Basement: Bulkhead Access,Interior Entry,Full,Finished
- Has fireplace: No
- Fireplace features: Wood Burning
Interior area
- Total structure area: 1,982
- Total interior livable area: 1,982 sqft
Property
Parking
- Total spaces: 1
- Parking features: Garage - Attached, Open
- Attached garage spaces: 1
- Has uncovered spaces: Yes
Features
- Stories: 2
- Exterior features: Private Yard, Garden
Lot
- Size: 0.58 Acres
- Features: Bike Path, Major Highway, Marina, Level
Details
- Parcel number: 234570
- Zoning: R2
- Special conditions: Standard
Construction
Type & style
- Home type: SingleFamily
- Property subtype: Single Family Residence
Materials
- Shingle Siding
- Foundation: Poured
- Roof: Asphalt
Condition
- Actual
- New construction: No
- Year built: 1999
Utilities & green energy
- Sewer: Septic Tank, Private Sewer
Community & neighborhood
Location
- Region: East Sandwich
HOA & financial
HOA
- Has HOA: Yes
- HOA fee: $200 annually
- Amenities included: None
Other
Other facts
- Listing terms: Cash
- Road surface type: Paved
Price history
| Date | Event | Price |
|---|---|---|
| 11/22/2023 | Sold | $575,000$290/sqft |
Source: | ||
| 9/26/2023 | Pending sale | $575,000$290/sqft |
Source: | ||
| 9/12/2023 | Listed for sale | $575,000$290/sqft |
Source: MLS PIN #73089756 Report a problem | ||
| 7/24/2023 | Pending sale | $575,000$290/sqft |
Source: | ||
| 7/17/2023 | Contingent | $575,000$290/sqft |
Source: MLS PIN #73089756 Report a problem | ||
Public tax history
| Year | Property taxes | Tax assessment |
|---|---|---|
| 2025 | $6,180 +10.5% | $584,700 +12.9% |
| 2024 | $5,594 +2.9% | $518,000 +9.6% |
| 2023 | $5,435 +3.8% | $472,600 +18.7% |
Find assessor info on the county website
Neighborhood: 02537
Nearby schools
GreatSchools rating
- 8/10Oak Ridge SchoolGrades: 3-6Distance: 0.8 mi
- 5/10Sandwich Middle High SchoolGrades: 7-12Distance: 1.8 mi
Schools provided by the listing agent
- District: Sandwich
Source: CCIMLS. This data may not be complete. We recommend contacting the local school district to confirm school assignments for this home.
Get a cash offer in 3 minutes
Find out how much your home could sell for in as little as 3 minutes with a no-obligation cash offer.
Estimated market value$671,000
Get a cash offer in 3 minutes
Find out how much your home could sell for in as little as 3 minutes with a no-obligation cash offer.
Estimated market value
$671,000
