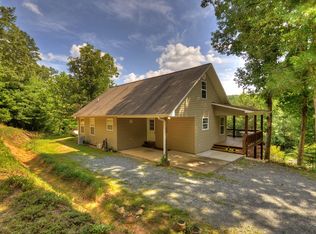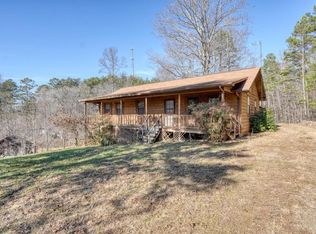Stunning Cabin minutes from Blue Ridge and Blairsville. Craftsman quality with distinct detail...Open floor plan, plenty of parking AND room in the garage for your RV. There is even an extra garage on the back side of the property! Main level living is wheel chair accessible and the open floor plan offers plenty of light with breath taking views from most rooms. Includes a tank-less hot water heater, spacious laundry room with sink & storage, and His and Her separate walk -in closet. Tile floors throughout the main level that looks like hardwood flooring. A portion of the home has ductless mini splits for a cost efficient life style. The original outdoor fireplace is closed in for year around use. Your Main Level Living Forever home is just waiting for you.
This property is off market, which means it's not currently listed for sale or rent on Zillow. This may be different from what's available on other websites or public sources.


