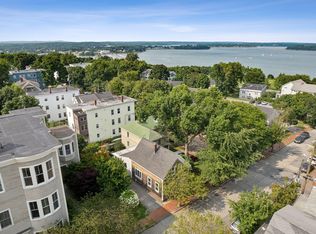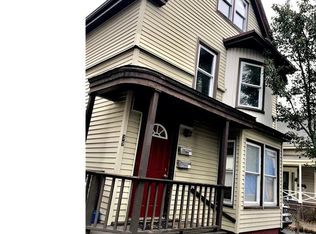Closed
$2,250,000
45 Turner Street, Portland, ME 04101
4beds
4,573sqft
Single Family Residence
Built in 2009
5,227.2 Square Feet Lot
$2,595,200 Zestimate®
$492/sqft
$6,580 Estimated rent
Home value
$2,595,200
$2.39M - $2.85M
$6,580/mo
Zestimate® history
Loading...
Owner options
Explore your selling options
What's special
*Open House Sunday 5/7 12-2pm* Perched majestically above surrounding houses to give sweeping views of Casco Bay, this one-of-a-kind Munjoy Hill property is on the market for the first time. With 12 ft ceilings on all three floors and built within inches of the maximum allowable height, the house maximizes its stunning setting. A prominent developer built this property for his own family, and spared no expense in the process. The aesthetic is elegant and modern, with high end custom finishes throughout the generous 4500+ feet of living space.
<p>
<p>
The main house is 3 bedrooms and 2.5 bathrooms, with an ''upside down'' layout that allows the fully open third floor kitchen/dining/living area to take advantage of elevated views and incredible natural light. An elevator runs between all three floors to ensure access to all. The apartment is 1 bed/1 bath and provides flexibility extra space, whether for a rental unit or in-law/guest quarters.
<p>
<p>
From the sauna and home gym area in the basement, to the bonus studio space on the top floor, to the deck nearly 30 feet up, 45 Turner has all the amenities to complement a quintessential Munjoy Hill lifestyle. Walk to excellent restaurants and coffee shops within a few blocks of the front door. Enjoy a stroll on the Eastern Promenade, or head down the hill to shopping, arts, and entertainment. This is urban living at its most refined.
Zillow last checked: 8 hours ago
Listing updated: September 28, 2024 at 07:35pm
Listed by:
Benchmark Real Estate
Bought with:
Non MREIS Agency
Source: Maine Listings,MLS#: 1557610
Facts & features
Interior
Bedrooms & bathrooms
- Bedrooms: 4
- Bathrooms: 4
- Full bathrooms: 3
- 1/2 bathrooms: 1
Primary bedroom
- Level: Second
Bedroom 1
- Level: First
Bedroom 3
- Level: Second
Bedroom 4
- Level: Second
Bonus room
- Level: Third
Dining room
- Level: Third
Kitchen
- Level: First
Kitchen
- Level: Third
Living room
- Level: First
Living room
- Level: Third
Heating
- Baseboard, Forced Air, Heat Pump, Hot Water, Zoned, Radiant
Cooling
- Heat Pump
Appliances
- Included: Cooktop, Dishwasher, Dryer, Microwave, Refrigerator, Wall Oven, Washer
Features
- 1st Floor Bedroom, 1st Floor Primary Bedroom w/Bath, Bathtub, Elevator, In-Law Floorplan, One-Floor Living, Pantry, Shower, Storage, Walk-In Closet(s), Primary Bedroom w/Bath
- Flooring: Concrete, Tile, Wood
- Basement: Interior Entry,Full,Unfinished
- Number of fireplaces: 1
Interior area
- Total structure area: 4,573
- Total interior livable area: 4,573 sqft
- Finished area above ground: 4,573
- Finished area below ground: 0
Property
Parking
- Parking features: Paved, 1 - 4 Spaces
Accessibility
- Accessibility features: Elevator/Chair Lift
Features
- Levels: Multi/Split
- Patio & porch: Deck, Patio
- Has view: Yes
- View description: Scenic
- Body of water: Casco Bay
Lot
- Size: 5,227 sqft
- Features: City Lot, Near Golf Course, Near Public Beach, Near Shopping, Near Turnpike/Interstate, Near Town, Neighborhood, Near Railroad, Level, Open Lot, Sidewalks, Landscaped
Details
- Additional structures: Outbuilding, Shed(s)
- Parcel number: PTLDM014BH015001
- Zoning: R6
Construction
Type & style
- Home type: SingleFamily
- Architectural style: Contemporary,Other
- Property subtype: Single Family Residence
Materials
- Structural Insulated Panels, Wood Frame, Vinyl Siding, Wood Siding
- Roof: Flat,Membrane
Condition
- Year built: 2009
Utilities & green energy
- Electric: Circuit Breakers
- Sewer: Public Sewer
- Water: Public
- Utilities for property: Utilities On
Community & neighborhood
Security
- Security features: Security System
Location
- Region: Portland
Other
Other facts
- Road surface type: Paved
Price history
| Date | Event | Price |
|---|---|---|
| 6/14/2023 | Sold | $2,250,000$492/sqft |
Source: | ||
| 6/7/2023 | Pending sale | $2,250,000$492/sqft |
Source: | ||
| 5/11/2023 | Contingent | $2,250,000$492/sqft |
Source: | ||
| 5/2/2023 | Listed for sale | $2,250,000$492/sqft |
Source: | ||
Public tax history
| Year | Property taxes | Tax assessment |
|---|---|---|
| 2024 | $23,422 | $1,625,400 |
| 2023 | $23,422 +5.9% | $1,625,400 |
| 2022 | $22,122 +86.7% | $1,625,400 +219.7% |
Find assessor info on the county website
Neighborhood: East End
Nearby schools
GreatSchools rating
- 2/10East End Community SchoolGrades: PK-5Distance: 0.4 mi
- 4/10Lyman Moore Middle SchoolGrades: 6-8Distance: 3.3 mi
- 4/10Portland High SchoolGrades: 9-12Distance: 0.9 mi
Sell for more on Zillow
Get a free Zillow Showcase℠ listing and you could sell for .
$2,595,200
2% more+ $51,904
With Zillow Showcase(estimated)
$2,647,104
