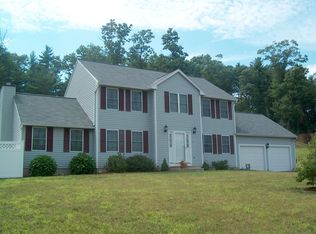Sold for $590,000
$590,000
45 Turner Rd, Charlton, MA 01507
3beds
2,408sqft
Single Family Residence
Built in 1999
1.42 Acres Lot
$642,700 Zestimate®
$245/sqft
$3,188 Estimated rent
Home value
$642,700
$611,000 - $675,000
$3,188/mo
Zestimate® history
Loading...
Owner options
Explore your selling options
What's special
OPEN HOUSE CANCELED - OFFER ACCEPTED. Impeccably maintained inside & out, top to bottom in this 3 bedroom, 2.5 bath Cape on a lush, landscaped 1.4 acre lot. Beautifully updated kitchen with SS appliances, brand new quartz counters, moveable island, breakfast bar, pantry & dining area. Family room with vaulted ceilings & fireplace, formal dining room, living room, office/den with fireplace & half bath complete the first floor. 2nd floor offers a primary suite with full bath & walk in closet, 2 spacious bedrooms & another full bath. Basement area is as meticulous as the rest of the house & the hobbyist will appreciate the workshop & storage space. The exterior is equally impressive with Azec trim, newer paver walkway & patio area w/ retractable awning where you'll enjoy park-like grounds, stunning landscaping, fruit trees, garden area & oversized shed. A brand new septic system completes this package! Great commuter access just 3 mins from RT 20 & 10 mins to 290/395.
Zillow last checked: 8 hours ago
Listing updated: June 21, 2023 at 11:56am
Listed by:
Susan E Marzo 508-450-6209,
Equine Homes Real Estate, LLC 800-859-2745
Bought with:
Kelly M. Pough
Keller Williams Realty Greater Worcester
Source: MLS PIN,MLS#: 73110382
Facts & features
Interior
Bedrooms & bathrooms
- Bedrooms: 3
- Bathrooms: 3
- Full bathrooms: 2
- 1/2 bathrooms: 1
Primary bedroom
- Features: Bathroom - 3/4, Walk-In Closet(s), Flooring - Wall to Wall Carpet
- Level: Second
Bedroom 2
- Features: Closet, Flooring - Wall to Wall Carpet
- Level: Second
Bedroom 3
- Features: Closet, Flooring - Wall to Wall Carpet
- Level: Second
Bathroom 1
- Features: Bathroom - Half
- Level: First
Bathroom 2
- Features: Bathroom - 3/4, Bathroom - With Shower Stall
- Level: Second
Bathroom 3
- Features: Bathroom - Full, Bathroom - With Tub & Shower
- Level: Second
Dining room
- Features: Flooring - Wood, Open Floorplan
- Level: First
Family room
- Features: Flooring - Wood
- Level: First
Kitchen
- Features: Flooring - Wood, Dining Area, Pantry, Countertops - Stone/Granite/Solid, Kitchen Island, Breakfast Bar / Nook, Exterior Access, Stainless Steel Appliances
- Level: First
Living room
- Features: Vaulted Ceiling(s), Flooring - Wall to Wall Carpet, French Doors
- Level: First
Office
- Features: Fireplace, Flooring - Wall to Wall Carpet
- Level: First
Heating
- Baseboard, Oil, Fireplace(s)
Cooling
- Window Unit(s)
Appliances
- Included: Range, Dishwasher, Microwave, Refrigerator, Washer, Dryer
- Laundry: First Floor
Features
- Home Office, Central Vacuum
- Flooring: Wood, Tile, Vinyl, Carpet, Flooring - Wall to Wall Carpet
- Doors: French Doors
- Basement: Full,Garage Access
- Number of fireplaces: 2
- Fireplace features: Living Room
Interior area
- Total structure area: 2,408
- Total interior livable area: 2,408 sqft
Property
Parking
- Total spaces: 10
- Parking features: Attached, Under, Off Street
- Attached garage spaces: 2
- Uncovered spaces: 8
Features
- Patio & porch: Patio
- Exterior features: Patio, Storage, Fruit Trees, Garden
Lot
- Size: 1.42 Acres
- Features: Corner Lot
Details
- Parcel number: M:0055 B:000A L:000102,3640492
- Zoning: A
Construction
Type & style
- Home type: SingleFamily
- Architectural style: Cape
- Property subtype: Single Family Residence
Materials
- Frame
- Foundation: Concrete Perimeter
- Roof: Shingle
Condition
- Year built: 1999
Utilities & green energy
- Electric: Circuit Breakers, Generator Connection
- Sewer: Private Sewer
- Water: Private
- Utilities for property: for Gas Range, Generator Connection
Community & neighborhood
Community
- Community features: Park, Walk/Jog Trails, Stable(s), Golf
Location
- Region: Charlton
Price history
| Date | Event | Price |
|---|---|---|
| 6/21/2023 | Sold | $590,000+4.4%$245/sqft |
Source: MLS PIN #73110382 Report a problem | ||
| 5/18/2023 | Listed for sale | $565,000$235/sqft |
Source: MLS PIN #73110382 Report a problem | ||
Public tax history
| Year | Property taxes | Tax assessment |
|---|---|---|
| 2025 | $5,898 +4.2% | $529,900 +6.1% |
| 2024 | $5,661 +5.3% | $499,200 +13% |
| 2023 | $5,377 +5% | $441,800 +14.7% |
Find assessor info on the county website
Neighborhood: 01507
Nearby schools
GreatSchools rating
- 7/10Heritage SchoolGrades: 2-4Distance: 1.3 mi
- 4/10Charlton Middle SchoolGrades: 5-8Distance: 1.4 mi
- 6/10Shepherd Hill Regional High SchoolGrades: 9-12Distance: 5.8 mi
Schools provided by the listing agent
- Elementary: Charl Elementar
- Middle: Charlton Middle
- High: Shepherd Hill
Source: MLS PIN. This data may not be complete. We recommend contacting the local school district to confirm school assignments for this home.
Get a cash offer in 3 minutes
Find out how much your home could sell for in as little as 3 minutes with a no-obligation cash offer.
Estimated market value$642,700
Get a cash offer in 3 minutes
Find out how much your home could sell for in as little as 3 minutes with a no-obligation cash offer.
Estimated market value
$642,700
