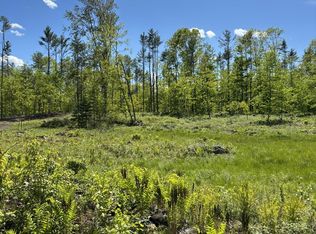Closed
$315,000
45 Turkey Lane Road, Livermore, ME 04253
2beds
1,232sqft
Single Family Residence
Built in 1985
3 Acres Lot
$325,200 Zestimate®
$256/sqft
$1,899 Estimated rent
Home value
$325,200
$276,000 - $384,000
$1,899/mo
Zestimate® history
Loading...
Owner options
Explore your selling options
What's special
OPEN HOUSE 4/26 from 11-1. Looking for peace and privacy? Take a look at this lovely 2-bedroom, 1-bath home nestled on 3 beautiful acres. Surrounded by mature trees and vibrant flower blooms in the summer, this home offers the perfect blend of country charm and natural beauty. Step onto the spacious wrap-around porch—ideal for morning coffee, evening sunsets, or simply soaking in the quiet sounds of nature. This home features a cozy layout with tons of natural light, comfortable living spaces, and the potential for two additional bedrooms on the second floor. Current owners have made several updates to the home, including a whole house generator!
Zillow last checked: 8 hours ago
Listing updated: June 06, 2025 at 08:31am
Listed by:
Keller Williams Realty
Bought with:
Hearth & Key Realty
Source: Maine Listings,MLS#: 1619661
Facts & features
Interior
Bedrooms & bathrooms
- Bedrooms: 2
- Bathrooms: 1
- Full bathrooms: 1
Bedroom 1
- Level: First
Bedroom 2
- Level: First
Bonus room
- Level: Second
Dining room
- Level: First
Kitchen
- Level: First
Living room
- Level: First
Heating
- Baseboard, Hot Water
Cooling
- None
Appliances
- Included: Dishwasher, Dryer, Microwave, Electric Range, Refrigerator, Washer
Features
- 1st Floor Bedroom
- Flooring: Laminate, Tile, Wood
- Basement: Interior Entry,Full,Unfinished
- Has fireplace: No
Interior area
- Total structure area: 1,232
- Total interior livable area: 1,232 sqft
- Finished area above ground: 1,232
- Finished area below ground: 0
Property
Parking
- Total spaces: 1
- Parking features: Gravel, 5 - 10 Spaces
- Garage spaces: 1
Features
- Patio & porch: Deck
- Has view: Yes
- View description: Trees/Woods
Lot
- Size: 3 Acres
- Features: Rural, Level, Open Lot, Wooded
Details
- Additional structures: Outbuilding, Shed(s)
- Parcel number: LVMRMR07L035A
- Zoning: Residential
- Other equipment: Generator
Construction
Type & style
- Home type: SingleFamily
- Architectural style: Ranch
- Property subtype: Single Family Residence
Materials
- Wood Frame, Wood Siding
- Roof: Shingle
Condition
- Year built: 1985
Utilities & green energy
- Electric: Circuit Breakers
- Sewer: Private Sewer
- Water: Private, Well
Community & neighborhood
Location
- Region: Livermore
Other
Other facts
- Road surface type: Paved
Price history
| Date | Event | Price |
|---|---|---|
| 6/6/2025 | Sold | $315,000+5.4%$256/sqft |
Source: | ||
| 5/29/2025 | Pending sale | $299,000$243/sqft |
Source: | ||
| 4/27/2025 | Contingent | $299,000$243/sqft |
Source: | ||
| 4/20/2025 | Listed for sale | $299,000$243/sqft |
Source: | ||
Public tax history
| Year | Property taxes | Tax assessment |
|---|---|---|
| 2024 | $2,284 +5.3% | $133,548 |
| 2023 | $2,170 +1.5% | $133,548 |
| 2022 | $2,137 -2.3% | $133,548 -2.4% |
Find assessor info on the county website
Neighborhood: 04253
Nearby schools
GreatSchools rating
- NASpruce Mountain Primary SchoolGrades: PK-2Distance: 3.8 mi
- 2/10Spruce Mountain Middle SchoolGrades: 6-8Distance: 7.5 mi
- 3/10Spruce Mountain High SchoolGrades: 9-12Distance: 7.5 mi
Get pre-qualified for a loan
At Zillow Home Loans, we can pre-qualify you in as little as 5 minutes with no impact to your credit score.An equal housing lender. NMLS #10287.
