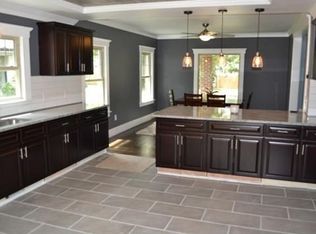Forest Park Colonial home w/ room to spare Living Rm w fireplace, hardwood floors Dining Rm w Beautiful Built In Cabinets ,Kitchen has been expanded and has updated cabinets, deck, all appliances remain for the buyers enjoyment, cozy den w/ built in book cases, second floor features just refinished wood floors, four ample sized bedrooms, full tiled bath, 3rd floors adds to the living space w two additional bedrooms, walk in closet, Solid mechanicals which include a solar hot water system to help save on utilities, private yard, detached garage, on a quiet street, make your appointment today to catch this one before it is gone!
This property is off market, which means it's not currently listed for sale or rent on Zillow. This may be different from what's available on other websites or public sources.
