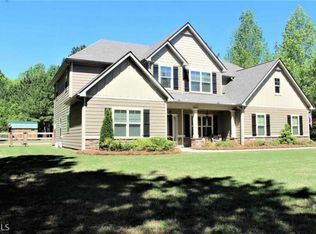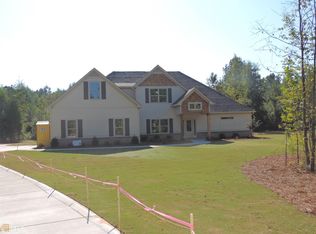EXPERIENCE PEACE & SERENITY IN SENOIA! 4-sided Brick ranch with Breathtaking vaulted/beamed Cypress porch overlooking the private backyard with Pebbletech Pool and Spa. As soon as you walk in you will be drawn to the warmth and beauty of this impeccably updated home. MASTER ON THE MAIN plus office, sitting room and 2 additional bedrooms on main. Bonus upstairs could be 4th bedroom with its own private bath. See-through fireplace between Great Room and sitting room. Metal workshop, gardening shed AND 3 car garage. Well-designed DREAM and UPDATED KITCHEN features new cabinets, granite counters & updated appliances with a 13-foot Island opening to the Great room. UPGRADED MASTER BATH with enlarged glass/tile shower. Hardwood floors on main level, open floor plan with soaring ceilings. All this with NO HOA! MUST SEE TO BELIEVE! Perfect location close to GA-16 and less than 10 minutes to downtown Senoia; less than 8 miles to Peachtree City. Shows like a model.
This property is off market, which means it's not currently listed for sale or rent on Zillow. This may be different from what's available on other websites or public sources.

