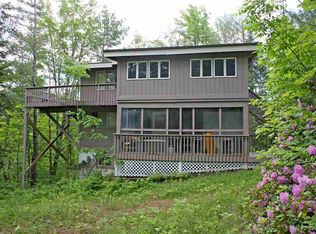Gorgeous home on Trailside Road on Okemo Mountain! The outdoor living space in this house shines -Large, curved deck overlooking the lush backyard, covered porch for cook-outs, a 3/4 newly built wrap-around deck and a hot tub to relax in! Enter into the large mudroom with barnboard details offering plenty of storage for your gear. Opening up to the main level, you are greeted by natural light flowing through the dining area, kitchen and living room. The kitchen features an over sized island and cherry cabinets along with stainless appliances and access out on to the deck. Plenty of room in the three-car garage for any of your toys. The VAST snowmobile trail is just down the road. Home is located in a great area to walk your dog and explore! Master bedroom suite features vaulted ceilings, his and her closets and remodeled bathroom with soaking tub and heated floor. There is plenty of room for family guests in this home with four bedrooms, a family room and an office! Enjoy close proximity to the slopes during the winter for skiing and during the summer for mountain biking!
This property is off market, which means it's not currently listed for sale or rent on Zillow. This may be different from what's available on other websites or public sources.
