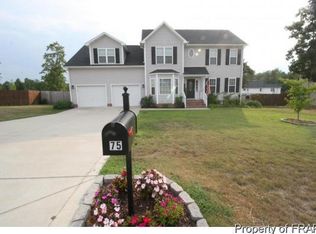Sold for $364,000
$364,000
45 Trail Rider Lane, Sanford, NC 27332
3beds
2,480sqft
Single Family Residence
Built in 2008
0.45 Acres Lot
$368,400 Zestimate®
$147/sqft
$2,088 Estimated rent
Home value
$368,400
$332,000 - $405,000
$2,088/mo
Zestimate® history
Loading...
Owner options
Explore your selling options
What's special
Welcome Home! Do you ever walk into a home and immediately feel that the space is so inviting and cozy that you don't want to leave? This is THAT house.
The traditional 2 story, 3 bedroom, 2.5 bathroom plus bonus and main level flex/office space sits on a spacious .45 acre corner lot and will definitely exceed your expectations.
The functional floorplan lends itself to be utilized for all of your needs, whether it's gathering together in the open concept main living area, hosting get togethers in the large backyard or needing individual space upstairs with 3 bedrooms plus a large bonus room that can be used in a multitude of ways!
The heart of this home is the kitchen. It has been thoughtfully updated with epoxy countertops, tile backsplash, painted cabinets, single basin sink and faucet, along with propane added for gas range. The kitchen eat in nook area with the bay windows is the perfect light filled spot for early morning coffees and family meals!
The main level floorplan flows seamlessly through the formal dining room, flex/office space into the kitchen, breakfast nook and living room with updated laminate flooring and light fixtures. It's impossible to not feel right at home!
The outdoor space is just as inviting! The large, fenced yard has endless spaces for gardening, playing, and raising chickens! Playset and chicken coop convey! The established garden areas will be thriving and in full bloom anytime now!
Persimmon Hill is a tucked away small neighborhood that gives you that country feel while being in close proximity to all your necessary amenities! No HOA or city taxes!
Quick commute to Sanford and Fort Bragg and easy drive to Southern Pines or Raleigh!
$3000 Closing Credit w/ preferred Lender, Rita Hairston of Cross Country Mortgage.
Schedule your showing today before it's gone!
Zillow last checked: 8 hours ago
Listing updated: April 24, 2025 at 11:47am
Listed by:
Alison Isenhart 402-651-9902,
Everything Pines Partners LLC
Bought with:
A Non Member
A Non Member
Source: Hive MLS,MLS#: 100488472 Originating MLS: Mid Carolina Regional MLS
Originating MLS: Mid Carolina Regional MLS
Facts & features
Interior
Bedrooms & bathrooms
- Bedrooms: 3
- Bathrooms: 3
- Full bathrooms: 2
- 1/2 bathrooms: 1
Primary bedroom
- Level: Second
- Dimensions: 12.83 x 15.5
Bonus room
- Level: Second
- Dimensions: 23.17 x 12.83
Living room
- Level: Main
- Dimensions: 18.17 x 14.75
Office
- Level: Main
- Dimensions: 12.25 x 11.75
Other
- Description: Off Bonus Room
- Level: Second
- Dimensions: 9.25 x 9.75
Heating
- Heat Pump, Electric
Cooling
- Central Air
Appliances
- Included: Gas Oven, Built-In Microwave, Refrigerator, Dishwasher
- Laundry: Laundry Room
Features
- Walk-in Closet(s), Tray Ceiling(s), Solid Surface, Pantry, Walk-in Shower, Wet Bar, Gas Log, Walk-In Closet(s)
- Flooring: Carpet, Laminate, Tile
- Has fireplace: Yes
- Fireplace features: Gas Log
Interior area
- Total structure area: 2,480
- Total interior livable area: 2,480 sqft
Property
Parking
- Total spaces: 2
- Parking features: Garage Faces Side, Concrete, Garage Door Opener
Features
- Levels: Two
- Stories: 2
- Patio & porch: Covered, Patio, Porch
- Fencing: Back Yard,Wood,Privacy
Lot
- Size: 0.45 Acres
- Dimensions: 110 x 122 x 175 x 164
- Features: Corner Lot
Details
- Parcel number: 039577 0028 35
- Zoning: RA-20R
- Special conditions: Standard
Construction
Type & style
- Home type: SingleFamily
- Property subtype: Single Family Residence
Materials
- Block, Brick Veneer, Vinyl Siding
- Foundation: Crawl Space
- Roof: Composition
Condition
- New construction: No
- Year built: 2008
Utilities & green energy
- Sewer: Septic Tank
- Water: Public
- Utilities for property: Water Available
Community & neighborhood
Security
- Security features: Smoke Detector(s)
Location
- Region: Sanford
- Subdivision: Persimmon Hill
Other
Other facts
- Listing agreement: Exclusive Right To Sell
- Listing terms: Cash,Conventional,FHA,USDA Loan,VA Loan
Price history
| Date | Event | Price |
|---|---|---|
| 4/24/2025 | Sold | $364,000-2.2%$147/sqft |
Source: | ||
| 2/28/2025 | Pending sale | $372,000$150/sqft |
Source: | ||
| 2/27/2025 | Contingent | $372,000$150/sqft |
Source: | ||
| 2/15/2025 | Listed for sale | $372,000+20.8%$150/sqft |
Source: | ||
| 6/23/2022 | Sold | $308,000+5.1%$124/sqft |
Source: Public Record Report a problem | ||
Public tax history
| Year | Property taxes | Tax assessment |
|---|---|---|
| 2025 | $1,919 | $258,004 |
| 2024 | $1,919 | $258,004 |
| 2023 | $1,919 +1.4% | $258,004 |
Find assessor info on the county website
Neighborhood: 27332
Nearby schools
GreatSchools rating
- 6/10Benhaven ElementaryGrades: PK-5Distance: 1 mi
- 6/10Highland MiddleGrades: 6-8Distance: 3.4 mi
- 3/10Western Harnett HighGrades: 9-12Distance: 5.2 mi
Schools provided by the listing agent
- Elementary: Benhaven Elementary
- Middle: Highland Middle School
- High: Western Harnett High School
Source: Hive MLS. This data may not be complete. We recommend contacting the local school district to confirm school assignments for this home.
Get pre-qualified for a loan
At Zillow Home Loans, we can pre-qualify you in as little as 5 minutes with no impact to your credit score.An equal housing lender. NMLS #10287.
Sell for more on Zillow
Get a Zillow Showcase℠ listing at no additional cost and you could sell for .
$368,400
2% more+$7,368
With Zillow Showcase(estimated)$375,768
