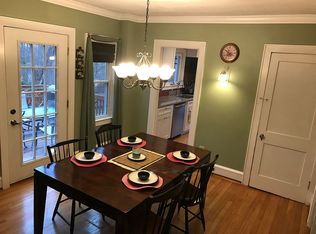Sold for $710,000
$710,000
45 Torry Road, Tolland, CT 06084
4beds
2,403sqft
Single Family Residence
Built in 1980
18 Acres Lot
$769,400 Zestimate®
$295/sqft
$4,001 Estimated rent
Home value
$769,400
$723,000 - $816,000
$4,001/mo
Zestimate® history
Loading...
Owner options
Explore your selling options
What's special
Welcome to 45 Torry Road! This exceptional property combines the best of privacy, convenience, & charm. Situated on 18 acres of picturesque landscape, this home offers a serene escape from the hustle & bustle of everyday life. Boasting post & beam construction, the residence exudes a warm & inviting atmosphere, perfect for relaxing evenings by the fireplace or hosting gatherings with loved ones. The spacious pool area & side yard provide ample space for outdoor entertaining, making it a true oasis for enjoyment & relaxation. Indulge in the ultimate wellness experience with a basement workout room & sauna. Additionally, the wine cellar adds a touch of sophistication, offering the ideal space to store & showcase your favorite vintages. Despite its secluded setting, this home is just a stone's throw away from the town center & offers easy access to highways, ensuring convenience & connectivity to amenities/attractions. The property offers a serene retreat, bordered by 23 acres of Town Conservation Land. For those in need of storage space, multiple outbuildings on the property offer ample room for equipment & tools, making it a practical & functional space for homeowners with various needs. Additional features/updates: finished basement, new carpet throughout the house, professionally painted inside & out, updated pool cabana interior, private hot tub, new composite decking, new primary BR wood ceiling. Don't miss this opportunity to own a slice of paradise in Tolland!!!!
Zillow last checked: 8 hours ago
Listing updated: October 01, 2024 at 01:00am
Listed by:
Mark Riesbeck 860-874-6629,
Berkshire Hathaway NE Prop.
Bought with:
Mark Riesbeck, RES.0798345
Berkshire Hathaway NE Prop.
Source: Smart MLS,MLS#: 24006893
Facts & features
Interior
Bedrooms & bathrooms
- Bedrooms: 4
- Bathrooms: 4
- Full bathrooms: 3
- 1/2 bathrooms: 1
Primary bedroom
- Features: Remodeled, Vaulted Ceiling(s), Balcony/Deck, Ceiling Fan(s), Full Bath, Walk-In Closet(s)
- Level: Main
Bedroom
- Features: Beamed Ceilings, Ceiling Fan(s), Wall/Wall Carpet
- Level: Upper
Bedroom
- Features: Beamed Ceilings, Ceiling Fan(s), Wall/Wall Carpet
- Level: Upper
Bedroom
- Features: Beamed Ceilings, Ceiling Fan(s), Wall/Wall Carpet
- Level: Upper
Primary bathroom
- Features: Remodeled, Stall Shower, Tile Floor
- Level: Main
Bathroom
- Features: Stall Shower, Tile Floor
- Level: Main
Bathroom
- Features: Full Bath, Tub w/Shower, Tile Floor
- Level: Upper
Bathroom
- Features: Concrete Floor
- Level: Lower
Dining room
- Features: Beamed Ceilings, Hardwood Floor
- Level: Main
Kitchen
- Features: Beamed Ceilings, Granite Counters, Dining Area, Kitchen Island, Tile Floor
- Level: Main
Living room
- Features: Cathedral Ceiling(s), Fireplace, Wood Stove, Hardwood Floor
- Level: Main
Rec play room
- Level: Lower
Sun room
- Features: Beamed Ceilings, Ceiling Fan(s), French Doors, Interior Balcony, Wall/Wall Carpet
- Level: Main
Heating
- Forced Air, Oil
Cooling
- Ceiling Fan(s)
Appliances
- Included: Oven/Range, Microwave, Refrigerator, Dishwasher, Washer, Dryer, Water Heater
- Laundry: Mud Room
Features
- Doors: French Doors
- Windows: Thermopane Windows
- Basement: Full
- Attic: None
- Number of fireplaces: 1
- Fireplace features: Insert
Interior area
- Total structure area: 2,403
- Total interior livable area: 2,403 sqft
- Finished area above ground: 2,403
Property
Parking
- Total spaces: 4
- Parking features: Attached, Detached
- Attached garage spaces: 4
Features
- Patio & porch: Deck, Covered
- Exterior features: Rain Gutters
- Has private pool: Yes
- Pool features: In Ground
- Spa features: Heated
Lot
- Size: 18 Acres
- Features: Secluded, Few Trees, Wooded, Level, Landscaped
Details
- Additional structures: Shed(s)
- Parcel number: 1651867
- Zoning: RDD
Construction
Type & style
- Home type: SingleFamily
- Architectural style: Cape Cod
- Property subtype: Single Family Residence
Materials
- Clapboard
- Foundation: Concrete Perimeter
- Roof: Asphalt
Condition
- New construction: No
- Year built: 1980
Utilities & green energy
- Sewer: Septic Tank
- Water: Well
Green energy
- Energy efficient items: Insulation, Ridge Vents, Windows
Community & neighborhood
Community
- Community features: Golf, Health Club, Library, Medical Facilities, Public Rec Facilities
Location
- Region: Tolland
Price history
| Date | Event | Price |
|---|---|---|
| 6/6/2024 | Sold | $710,000+13.6%$295/sqft |
Source: | ||
| 4/21/2024 | Pending sale | $624,900$260/sqft |
Source: | ||
| 4/18/2024 | Listed for sale | $624,900+46.7%$260/sqft |
Source: | ||
| 7/23/2015 | Sold | $426,000$177/sqft |
Source: Public Record Report a problem | ||
Public tax history
| Year | Property taxes | Tax assessment |
|---|---|---|
| 2025 | $12,768 +3.9% | $469,600 +44.3% |
| 2024 | $12,294 +3.5% | $325,500 +2.3% |
| 2023 | $11,875 +2.1% | $318,100 |
Find assessor info on the county website
Neighborhood: 06084
Nearby schools
GreatSchools rating
- 8/10Tolland Intermediate SchoolGrades: 3-5Distance: 0.5 mi
- 7/10Tolland Middle SchoolGrades: 6-8Distance: 1 mi
- 8/10Tolland High SchoolGrades: 9-12Distance: 1.5 mi
Schools provided by the listing agent
- Elementary: Birch Grove
- Middle: Tolland
- High: Tolland
Source: Smart MLS. This data may not be complete. We recommend contacting the local school district to confirm school assignments for this home.
Get pre-qualified for a loan
At Zillow Home Loans, we can pre-qualify you in as little as 5 minutes with no impact to your credit score.An equal housing lender. NMLS #10287.
Sell for more on Zillow
Get a Zillow Showcase℠ listing at no additional cost and you could sell for .
$769,400
2% more+$15,388
With Zillow Showcase(estimated)$784,788
