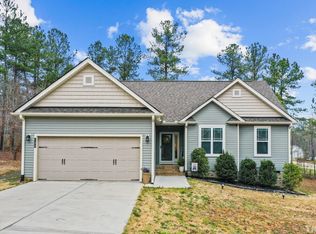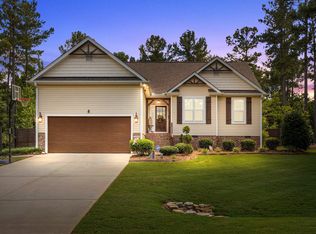Sold for $385,000 on 08/09/24
$385,000
45 Timberwind Rd, Franklinton, NC 27525
3beds
1,962sqft
Single Family Residence, Residential
Built in 2018
0.51 Acres Lot
$393,600 Zestimate®
$196/sqft
$1,924 Estimated rent
Home value
$393,600
$319,000 - $488,000
$1,924/mo
Zestimate® history
Loading...
Owner options
Explore your selling options
What's special
Check out this lovely ranch with 3 bedrooms/2 full baths and a finished room over the garage. Primary suite has shower and soaking tub with a spacious closet. Secondary bedrooms are comfortably sized. Kitchen offers an upgraded granite counter, tile backsplash, island, and slide outs in cabinets. Large 2 car garage with a work area in front of cars. Extra concrete parking pad beside home. Landscaping is exquisite and tastefully completed. Lovingly cared for inside and out! Centrally located near shopping and dining.
Zillow last checked: 8 hours ago
Listing updated: October 28, 2025 at 12:27am
Listed by:
Susan Abshire 919-274-9393,
Coldwell Banker HPW,
Terri Grandy Mainey 919-623-6054,
Coldwell Banker HPW
Bought with:
Connie Jean Guckavan, 313966
Raynor Realty powered by Real
Source: Doorify MLS,MLS#: 10037937
Facts & features
Interior
Bedrooms & bathrooms
- Bedrooms: 3
- Bathrooms: 2
- Full bathrooms: 2
Heating
- Electric, Fireplace(s), Heat Pump
Cooling
- Ceiling Fan(s), Central Air, Electric, Heat Pump
Appliances
- Included: Dishwasher, Electric Water Heater, Exhaust Fan, Free-Standing Electric Range, Microwave, Plumbed For Ice Maker, Stainless Steel Appliance(s)
- Laundry: Electric Dryer Hookup, Laundry Room, Lower Level, Washer Hookup
Features
- Cathedral Ceiling(s), Eat-in Kitchen, Entrance Foyer, Granite Counters, High Speed Internet, Kitchen Island, Master Downstairs, Room Over Garage, Separate Shower, Soaking Tub, Storage, Vaulted Ceiling(s), Walk-In Closet(s), Walk-In Shower
- Flooring: Carpet, Vinyl, Tile
- Windows: Blinds, Insulated Windows, Screens
- Has fireplace: Yes
- Fireplace features: Family Room, Gas Log
Interior area
- Total structure area: 1,962
- Total interior livable area: 1,962 sqft
- Finished area above ground: 1,962
- Finished area below ground: 0
Property
Parking
- Total spaces: 4
- Parking features: Concrete, Garage, Garage Door Opener, Garage Faces Front
- Attached garage spaces: 2
- Uncovered spaces: 2
Features
- Levels: One and One Half
- Stories: 1
- Patio & porch: Rear Porch
- Exterior features: Fire Pit, Garden, Rain Gutters, Storage
- Has view: Yes
Lot
- Size: 0.51 Acres
- Features: Back Yard, Front Yard, Garden, Hardwood Trees, Landscaped
Details
- Additional structures: Outbuilding
- Parcel number: 1867542325
- Special conditions: Standard
Construction
Type & style
- Home type: SingleFamily
- Architectural style: Craftsman
- Property subtype: Single Family Residence, Residential
Materials
- Vinyl Siding
- Foundation: Pillar/Post/Pier
- Roof: Composition
Condition
- New construction: No
- Year built: 2018
Details
- Builder name: Wynn Homes
Utilities & green energy
- Sewer: Septic Tank
- Water: Public
- Utilities for property: Cable Connected, Propane
Community & neighborhood
Location
- Region: Franklinton
- Subdivision: Kendal Forest
HOA & financial
HOA
- Has HOA: Yes
- HOA fee: $146 annually
- Services included: Maintenance Grounds
Other
Other facts
- Road surface type: Asphalt
Price history
| Date | Event | Price |
|---|---|---|
| 9/3/2024 | Listing removed | $2,000$1/sqft |
Source: Zillow Rentals | ||
| 8/31/2024 | Listed for rent | $2,000$1/sqft |
Source: Zillow Rentals | ||
| 8/9/2024 | Sold | $385,000-1.3%$196/sqft |
Source: | ||
| 7/8/2024 | Pending sale | $390,000$199/sqft |
Source: | ||
| 6/27/2024 | Listed for sale | $390,000+73%$199/sqft |
Source: | ||
Public tax history
| Year | Property taxes | Tax assessment |
|---|---|---|
| 2025 | $2,292 +12.4% | $386,240 +73.1% |
| 2024 | $2,040 +1.6% | $223,100 |
| 2023 | $2,008 -1.1% | -- |
Find assessor info on the county website
Neighborhood: 27525
Nearby schools
GreatSchools rating
- 3/10Franklinton ElementaryGrades: PK-5Distance: 3.9 mi
- 6/10Franklinton Middle SchoolGrades: 6-8Distance: 3.4 mi
- 6/10Franklinton HighGrades: 9-12Distance: 5.6 mi
Schools provided by the listing agent
- Elementary: Franklin - Franklinton
- Middle: Franklin - Cedar Creek
- High: Franklin - Franklinton
Source: Doorify MLS. This data may not be complete. We recommend contacting the local school district to confirm school assignments for this home.
Get a cash offer in 3 minutes
Find out how much your home could sell for in as little as 3 minutes with a no-obligation cash offer.
Estimated market value
$393,600
Get a cash offer in 3 minutes
Find out how much your home could sell for in as little as 3 minutes with a no-obligation cash offer.
Estimated market value
$393,600

