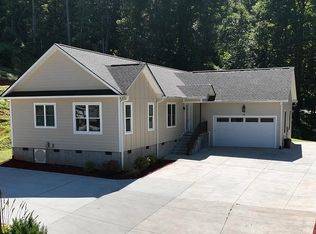This little mountain getaway could be just what your looking for in a property just outside of Saluda. Features an open floor plan with gas log fireplace, kitchen and living area. The master bedroom has been remodeled with new laminate floors & French doors to the deck. The en suite bath features tile floors, double vanity and shower. The guest bedroom also has a full bath. There is a full unfinished basement that could be turned into extra living space. The 3.51 acre lot invites you to enjoy a large pastured meadow complete with a meandering creek and shade trees. The home sits up on a treed hillside overlooking the creek and meadow and affords you a private setting. The home does need some TLC, which allows you the opportunity to make this property your own.
This property is off market, which means it's not currently listed for sale or rent on Zillow. This may be different from what's available on other websites or public sources.

