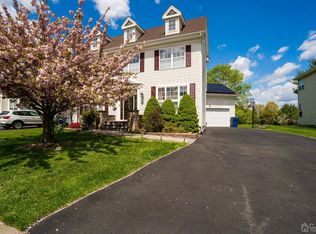Sold for $735,000 on 06/10/24
$735,000
45 Timber Ridge Rd, North Brunswick, NJ 08902
4beds
2,681sqft
Single Family Residence
Built in 2000
5,623.6 Square Feet Lot
$787,300 Zestimate®
$274/sqft
$3,906 Estimated rent
Home value
$787,300
$716,000 - $866,000
$3,906/mo
Zestimate® history
Loading...
Owner options
Explore your selling options
What's special
Well kept 2681 sqft 4 bedroom singlefamily home with finished basement is available for sale in Renaissance. Nice living, dining room.Kitchen is fully upgraded with granite countertops and stainless steel appliances etc. Next to kitchen is eat in kitchen space opening up to family room. Family room has sliding door opening to patio and backyard. Upstairs there are 4 bedrooms and two full bath rooms. Master bedroom is spacious with sitting space. Master bathroom has two vanity, shower and tub. Master bedroom has a big closet and small closet. Other three bedrooms use a common bathroom in the hallway. Laundry room is upstairs in the hallway. Basement is fully finished as recreation room/storage room. Two car garage and long driveway for car parking. Shopping, restaurants, gym etc are close by. Jersey Ave and park & ride for commute to NYC. Turnpike is close by. Costco, Walmart, BJ's, Target, Regal Cinemas etc close by.
Zillow last checked: 8 hours ago
Listing updated: June 10, 2024 at 01:47pm
Listed by:
JAYAKRISHNAN MANIYIL,
CENTURY 21 GLORIA ZASTKO REALT 732-297-0600
Source: All Jersey MLS,MLS#: 2411522R
Facts & features
Interior
Bedrooms & bathrooms
- Bedrooms: 4
- Bathrooms: 3
- Full bathrooms: 2
- 1/2 bathrooms: 1
Primary bedroom
- Features: Two Sinks, Full Bath, Walk-In Closet(s)
Bathroom
- Features: Stall Shower and Tub
Dining room
- Features: Formal Dining Room
Kitchen
- Features: Granite/Corian Countertops, Eat-in Kitchen, Separate Dining Area
Basement
- Area: 0
Heating
- Forced Air
Cooling
- Central Air
Appliances
- Included: Dishwasher, Dryer, Gas Range/Oven, Microwave, Refrigerator, Washer, Gas Water Heater
Features
- Kitchen, Laundry Room, Bath Half, Living Room, Dining Room, Family Room, 4 Bedrooms, Bath Full, Bath Main, Attic
- Flooring: Carpet, Ceramic Tile, Wood
- Basement: Finished, Recreation Room, Utility Room
- Has fireplace: Yes
- Fireplace features: Gas
Interior area
- Total structure area: 2,681
- Total interior livable area: 2,681 sqft
Property
Parking
- Total spaces: 2
- Parking features: 2 Car Width, Garage, Attached, Driveway
- Attached garage spaces: 2
- Has uncovered spaces: Yes
Features
- Levels: Two
- Stories: 2
- Patio & porch: Patio
- Exterior features: Patio
Lot
- Size: 5,623 sqft
- Dimensions: 90.00 x 0.00
- Features: Near Shopping, Near Train
Details
- Parcel number: 14001480400062
- Zoning: PUD2
Construction
Type & style
- Home type: SingleFamily
- Architectural style: Colonial
- Property subtype: Single Family Residence
Materials
- Roof: Asphalt
Condition
- Year built: 2000
Utilities & green energy
- Gas: Natural Gas
- Sewer: Public Sewer
- Water: Public
- Utilities for property: Electricity Connected, Natural Gas Connected
Community & neighborhood
Location
- Region: North Brunswick
Other
Other facts
- Ownership: Fee Simple
Price history
| Date | Event | Price |
|---|---|---|
| 6/10/2024 | Sold | $735,000+58.1%$274/sqft |
Source: | ||
| 4/27/2023 | Listing removed | -- |
Source: All Jersey MLS #2310164R Report a problem | ||
| 3/26/2023 | Listed for rent | $3,900$1/sqft |
Source: All Jersey MLS #2310164R Report a problem | ||
| 9/13/2010 | Sold | $465,000-10.4%$173/sqft |
Source: Agent Provided Report a problem | ||
| 5/12/2010 | Price change | $519,000+3.8%$194/sqft |
Source: CENTURY 21 Abrams, Hutchinson & Associates #5708497 Report a problem | ||
Public tax history
| Year | Property taxes | Tax assessment |
|---|---|---|
| 2025 | $15,333 | $242,000 |
| 2024 | $15,333 +1.8% | $242,000 |
| 2023 | $15,057 +3.5% | $242,000 |
Find assessor info on the county website
Neighborhood: 08902
Nearby schools
GreatSchools rating
- 5/10Linwood Middle SchoolGrades: 5-6Distance: 3 mi
- 6/10North Brunswick Twp. Middle SchoolGrades: 7-8Distance: 0.1 mi
- 4/10North Brunswick Twp High SchoolGrades: 9-12Distance: 1.9 mi
Get a cash offer in 3 minutes
Find out how much your home could sell for in as little as 3 minutes with a no-obligation cash offer.
Estimated market value
$787,300
Get a cash offer in 3 minutes
Find out how much your home could sell for in as little as 3 minutes with a no-obligation cash offer.
Estimated market value
$787,300
