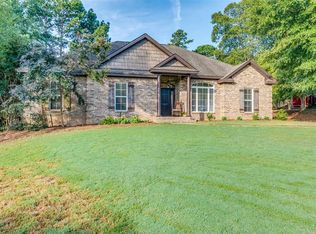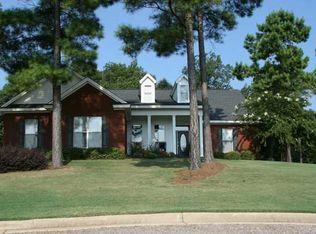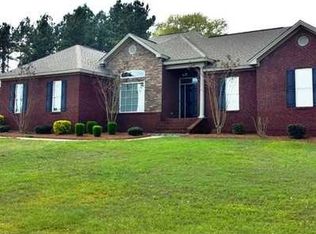Beautiful Grand Ridge Forest home situated on a cul-de-sac lot and zoned to the very popular Redland School. Open floor plan with FOUR BEDROOMS AND THREE BATHS includes a spacious great room, foyer area, and dining room, all featuring gleaming hardwood flooring. Formal dining room is to the right of the foyer area and includes wainscoting and heavy crown molding. Smooth ceilings, crown molding, transom windows, and columns are just a few of the special features throughout this home and the ENTIRE INTERIOR HAS FRESH PAINT. Kitchen includes an eating area and breakfast bar, stainless appliances, and beautiful cabinetry. Great room boasts an attractive wood burning fireplace. Master suite includes a very large private bedroom and fantastic bath with big garden tub, split vanities, and separate shower. Additional beds and baths are separated from the master. Full privacy fencing encloses a covered patio and large back yard with an amazing mountainous view. A wonderful home and beautiful setting in one of Wetumpka's most popular neighborhoods, just minutes from Montgomery.
This property is off market, which means it's not currently listed for sale or rent on Zillow. This may be different from what's available on other websites or public sources.


