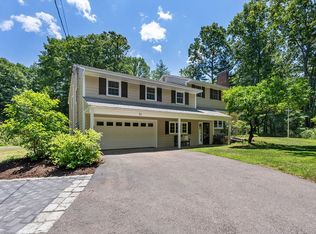The charming farmer's porch welcomes you into this updated colonial that seamlessly blends with a contemporized addition. The expansive kitchen with two islands opens to a sunny breakfast area and family room with a vaulted ceiling and a large stone fireplace. A butler's pantry with wine refrigerator connects the kitchen with a fireplaced dining room. From the breakfast area there is direct access to the large deck and park like backyard. The flexible floor plan provides space for home offices, work out space, remote learning and relaxed entertaining. There are three mudrooms, one adjoins the kitchen with a fabulous pantry space. This home is a sanctuary in a fabulous cul de sac location in the heart of Claypit Hill. Conservation trails are a short distance away. Easy access to commuting options as well as shopping, take-out, recreation and dining. Consistently top ranked schools with a plan for now and the future.
This property is off market, which means it's not currently listed for sale or rent on Zillow. This may be different from what's available on other websites or public sources.
