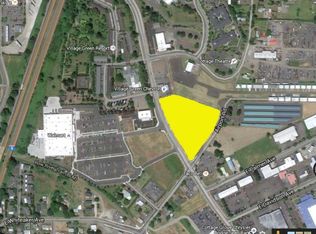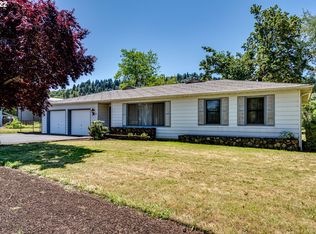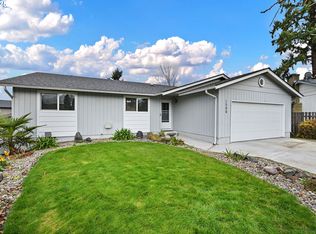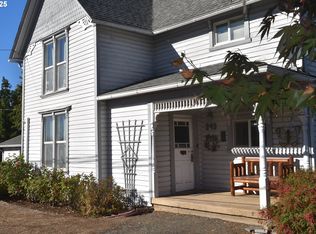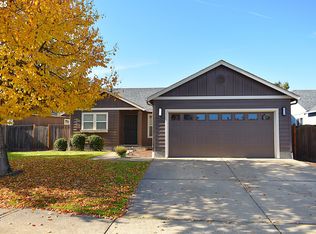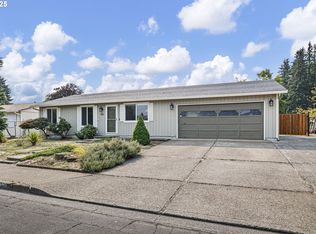LOCATION,LOCATION,LOCATION!!!Versatile Residential/Commercial Opportunity!! Discover an incredible investment opportunity featuring four buildings on a prime piece of real estate! This unique property includes three commercial buildings and a cozy 3-bedroom, 1-bathroom, 968 sq ft home. Located just a few feet from Walmart, gas stations, and a variety of dining options and I-5, this location offers endless potential for business development. Property Highlights: Building 1: A 1,056 sq ft space that formerly housed a custom tailoring and costume shop, complete with a restroom. -Building 2: A 912 sq ft building previously used for aquarium supplies, also featuring a restroom. -Building 3: A spacious metal shop of approximately 1,800 sq ft, which operated as a transmission shop for years. Residential Home: A charming 3-bedroom, 1-bathroom, 968 sq ft home, perfect for an owner-occupied or rental income. This Property has Endless Potential! With its strategic location and versatile spaces, this property is ideal for a variety of businesses such as a lottery outlet, bar, grocery store, smoke shop, nursery, or even spaces for multiple food trucks. Don't miss the chance to explore the possibilities this property has to offer! Addresses include: 25, 35, and 45 Thornton Ln.
Active
$699,000
45 Thomas Ln, Cottage Grove, OR 97424
3beds
968sqft
Est.:
Residential, Single Family Residence
Built in 1955
0.69 Acres Lot
$-- Zestimate®
$722/sqft
$-- HOA
What's special
- 459 days |
- 109 |
- 3 |
Zillow last checked: 8 hours ago
Listing updated: September 08, 2025 at 04:36am
Listed by:
Danielle Mitchell donatamitchell@msn.com,
Mitchell and Associates Real Estate LLC,
Donata Mitchell 541-870-9738,
Mitchell and Associates Real Estate LLC
Source: RMLS (OR),MLS#: 24657326
Tour with a local agent
Facts & features
Interior
Bedrooms & bathrooms
- Bedrooms: 3
- Bathrooms: 1
- Full bathrooms: 1
- Main level bathrooms: 1
Rooms
- Room types: Bedroom 2, Bedroom 3, Dining Room, Family Room, Kitchen, Living Room, Primary Bedroom
Primary bedroom
- Level: Main
Bedroom 2
- Level: Main
Kitchen
- Level: Main
Living room
- Level: Main
Heating
- Baseboard
Appliances
- Included: Electric Water Heater
Features
- Basement: Crawl Space
Interior area
- Total structure area: 968
- Total interior livable area: 968 sqft
Property
Parking
- Total spaces: 1
- Parking features: Driveway, RV Access/Parking, Attached
- Attached garage spaces: 1
- Has uncovered spaces: Yes
Accessibility
- Accessibility features: One Level, Accessibility
Features
- Levels: One
- Stories: 1
- Exterior features: Garden
- Fencing: Fenced
Lot
- Size: 0.69 Acres
- Features: Level, SqFt 20000 to Acres1
Details
- Additional structures: Outbuilding, SecondGarage
- Parcel number: 0888071
- Zoning: CT
Construction
Type & style
- Home type: SingleFamily
- Property subtype: Residential, Single Family Residence
Materials
- Block, Metal Siding, Wood Siding
- Roof: Composition
Condition
- Approximately
- New construction: No
- Year built: 1955
Utilities & green energy
- Sewer: Public Sewer
- Water: Public
Community & HOA
Community
- Security: Sidewalk
HOA
- Has HOA: No
Location
- Region: Cottage Grove
Financial & listing details
- Price per square foot: $722/sqft
- Annual tax amount: $3,663
- Date on market: 9/11/2024
- Listing terms: Cash,Conventional
- Road surface type: Paved
Estimated market value
Not available
Estimated sales range
Not available
Not available
Price history
Price history
| Date | Event | Price |
|---|---|---|
| 9/6/2025 | Listed for sale | $699,000$722/sqft |
Source: | ||
| 8/12/2025 | Listing removed | $699,000$722/sqft |
Source: | ||
| 9/11/2024 | Listed for sale | $699,000$722/sqft |
Source: | ||
Public tax history
Public tax history
Tax history is unavailable.BuyAbility℠ payment
Est. payment
$4,080/mo
Principal & interest
$3375
Property taxes
$460
Home insurance
$245
Climate risks
Neighborhood: 97424
Nearby schools
GreatSchools rating
- 5/10Harrison Elementary SchoolGrades: K-5Distance: 1.2 mi
- 5/10Lincoln Middle SchoolGrades: 6-8Distance: 1.6 mi
- 5/10Cottage Grove High SchoolGrades: 9-12Distance: 1.9 mi
Schools provided by the listing agent
- Elementary: Harrison,Bohemia
- Middle: Lincoln
- High: Cottage Grove
Source: RMLS (OR). This data may not be complete. We recommend contacting the local school district to confirm school assignments for this home.
- Loading
- Loading
