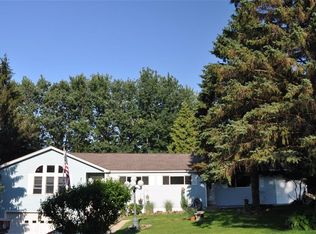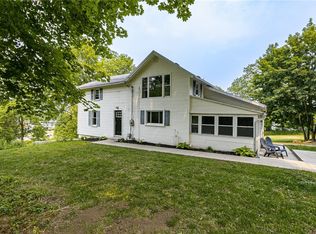The entertainment-sized deck leads you to the front of this amazing home! The Great Rm is truly the heart of this home...20' x 24' with a wall of windows, cathedral ceiling, hardwoods, sliding doors to new brick patio, and views of lush landscaping. Adjacent large Kitchen is light and bright, and includes a movable island. There are 7 ceiling fans throughout. Great storage, plus there is a walk-up attic. Built-in shelves in Living Rm & a built-in china cabinet in Dining Rm are charming additions. Basement includes cedar closet, additional storage & large workshop. Fairport Electric averages $100/mo. for heat, central air, lights. Roof: 2011. Furnace for front of house: 2017. Great Rm. furnace: 2006. Offers must be submitted by 8/19 at 11 am per Delayed Negotiation Form.
This property is off market, which means it's not currently listed for sale or rent on Zillow. This may be different from what's available on other websites or public sources.

