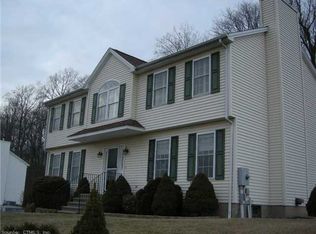Sold for $600,000
$600,000
45 Terese Road, Beacon Falls, CT 06403
4beds
2,504sqft
Single Family Residence
Built in 2001
1.03 Acres Lot
$646,300 Zestimate®
$240/sqft
$3,764 Estimated rent
Home value
$646,300
$569,000 - $730,000
$3,764/mo
Zestimate® history
Loading...
Owner options
Explore your selling options
What's special
Welcome to 45 Terese, Beacon Falls - a home where luxury meets comfort. Perched atop a scenic outlook, this property offers breathtaking sunsets and sunrises that will captivate you. The main level and upstairs feature reall hardwood floors, adding warmth and elegance throughout. The open floor plan is perfect for entertaining, with a seamless flow from the dining room to the gourmet kitchen and into the expansive great room. You will be volunteering every holiday to host at your new home. In the great room a vaulted ceiling and a wood-burning fireplace create an inviting atmosphere. During the day you will be surrounded by natural light from all the windows. The primary bedroom is a serene retreat with a spacious walk-in closet and a private bathroom. the finished basement is a great area to sneak away and play a game, watch a movie or work from home. Walk through the large slider in the eat-in kitchen to find the patio Outside, with a large, level backyard is perfect for sports, picnics, and all your outdoor activities. Situated on a quiet cul-de-sac, this home provides unparalleled privacy and a peaceful setting. Schedule it today to experience the charm and elegance of 45 Terese - the perfect place to make your next home.
Zillow last checked: 8 hours ago
Listing updated: October 01, 2024 at 02:00am
Listed by:
Dave Jones 203-910-2638,
Dave Jones Realty, LLC 203-758-0264
Bought with:
Filomena Ramos, RES.0768095
Coldwell Banker Realty
Source: Smart MLS,MLS#: 24019651
Facts & features
Interior
Bedrooms & bathrooms
- Bedrooms: 4
- Bathrooms: 3
- Full bathrooms: 2
- 1/2 bathrooms: 1
Primary bedroom
- Level: Upper
Bedroom
- Level: Upper
Bedroom
- Level: Upper
Bedroom
- Level: Upper
Dining room
- Level: Main
Living room
- Level: Main
Heating
- Forced Air, Oil
Cooling
- Ceiling Fan(s), Central Air
Appliances
- Included: Electric Range, Microwave, Refrigerator, Water Heater
- Laundry: Main Level
Features
- Wired for Data
- Basement: Full,Partially Finished
- Attic: Pull Down Stairs
- Number of fireplaces: 1
Interior area
- Total structure area: 2,504
- Total interior livable area: 2,504 sqft
- Finished area above ground: 2,504
Property
Parking
- Total spaces: 2
- Parking features: Attached, Garage Door Opener
- Attached garage spaces: 2
Lot
- Size: 1.03 Acres
- Features: Few Trees, Level
Details
- Parcel number: 2121116
- Zoning: residential
Construction
Type & style
- Home type: SingleFamily
- Architectural style: Colonial
- Property subtype: Single Family Residence
Materials
- Vinyl Siding
- Foundation: Concrete Perimeter
- Roof: Asphalt
Condition
- New construction: No
- Year built: 2001
Utilities & green energy
- Sewer: Public Sewer
- Water: Public
Community & neighborhood
Location
- Region: Beacon Falls
Price history
| Date | Event | Price |
|---|---|---|
| 8/5/2024 | Sold | $600,000+9.1%$240/sqft |
Source: | ||
| 5/22/2024 | Listed for sale | $549,900+66.6%$220/sqft |
Source: | ||
| 5/8/2015 | Sold | $330,000+0%$132/sqft |
Source: | ||
| 12/31/2014 | Price change | $329,900-2.9%$132/sqft |
Source: Coldwell Banker Residential Brokerage - Milford Office #N352887 Report a problem | ||
| 8/7/2014 | Listed for sale | $339,900-2.6%$136/sqft |
Source: Coldwell Banker Res Brokerage #N352887 Report a problem | ||
Public tax history
| Year | Property taxes | Tax assessment |
|---|---|---|
| 2025 | $9,681 +2.1% | $317,840 |
| 2024 | $9,481 +1% | $317,840 |
| 2023 | $9,389 +4.3% | $317,840 |
Find assessor info on the county website
Neighborhood: 06403
Nearby schools
GreatSchools rating
- 8/10Laurel Ledge SchoolGrades: PK-5Distance: 1.3 mi
- 6/10Long River Middle SchoolGrades: 6-8Distance: 4.7 mi
- 7/10Woodland Regional High SchoolGrades: 9-12Distance: 3.1 mi
Schools provided by the listing agent
- Elementary: Laurel Ledge
- High: Woodland Regional
Source: Smart MLS. This data may not be complete. We recommend contacting the local school district to confirm school assignments for this home.

Get pre-qualified for a loan
At Zillow Home Loans, we can pre-qualify you in as little as 5 minutes with no impact to your credit score.An equal housing lender. NMLS #10287.
