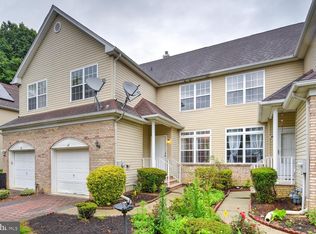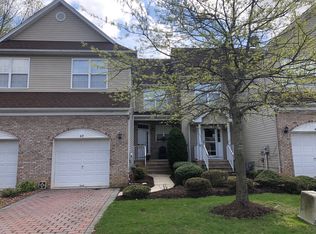Sold for $525,000
$525,000
45 Tennyson Rd, East Windsor, NJ 08520
3beds
1,764sqft
Townhouse
Built in 2003
2,714 Square Feet Lot
$573,100 Zestimate®
$298/sqft
$3,297 Estimated rent
Home value
$573,100
$544,000 - $602,000
$3,297/mo
Zestimate® history
Loading...
Owner options
Explore your selling options
What's special
FINISHED WALKOUT BASEMENT BACKING TO OPEN SPACE AND WOODS - Pristine 3 BR/2.5 BA Ash Model with deck & 1-car garage. Contemporary design with a 1764 SF open floor plan which is ideal for entertaining. Large, eat-in kitchen has ceramic tile floors, 42” inch Maple cabinets and sliding doors opening to deck overlooking common space and woods. Large master bedroom suite with soaking tub, shower stall & walk-in closet, plus two additional bedrooms with generous closet space, 2 ½ luxurious full tile baths & convenient 2nd floor laundry. Finished Walkout basement with home theater and recreation room. Features partial brick front, brick driveway, 9 ft ceilings, ceramic tile, HW floors & plush carpeting. Windsor Meadows has three large playgrounds and large common areas for games and recreation. Great location, convenient to NJ Turnpike, Rt 130 Park & Ride, Princeton Jct. & Hamilton Train Stations, & major highways.
Zillow last checked: 8 hours ago
Listing updated: September 11, 2025 at 05:58pm
Listed by:
Harveen Bhatla 609-273-4408,
Keller Williams Premier,
Co-Listing Agent: William J Usab Jr. 609-273-4410,
Keller Williams Premier
Bought with:
Joanne Hall, 9233246
Redfin
Source: Bright MLS,MLS#: NJME2031298
Facts & features
Interior
Bedrooms & bathrooms
- Bedrooms: 3
- Bathrooms: 3
- Full bathrooms: 2
- 1/2 bathrooms: 1
- Main level bathrooms: 1
Basement
- Area: 0
Heating
- Forced Air, Natural Gas
Cooling
- Central Air, Electric
Appliances
- Included: Self Cleaning Oven, Dishwasher, Gas Water Heater
- Laundry: Upper Level
Features
- Primary Bath(s), Eat-in Kitchen, 9'+ Ceilings
- Flooring: Wood, Carpet, Vinyl
- Windows: Energy Efficient
- Basement: Full,Exterior Entry,Finished
- Has fireplace: No
Interior area
- Total structure area: 1,764
- Total interior livable area: 1,764 sqft
- Finished area above ground: 1,764
- Finished area below ground: 0
Property
Parking
- Total spaces: 2
- Parking features: Inside Entrance, On Street, Driveway, Attached, Other
- Attached garage spaces: 1
- Uncovered spaces: 1
Accessibility
- Accessibility features: None
Features
- Levels: Two
- Stories: 2
- Patio & porch: Deck
- Exterior features: Sidewalks, Street Lights, Lawn Sprinkler, Satellite Dish
- Pool features: None
Lot
- Size: 2,714 sqft
- Features: Front Yard, Rear Yard
Details
- Additional structures: Above Grade, Below Grade
- Parcel number: 0100011 0600056
- Zoning: R3
- Special conditions: Standard
Construction
Type & style
- Home type: Townhouse
- Architectural style: Contemporary
- Property subtype: Townhouse
Materials
- Vinyl Siding, Brick
- Foundation: Brick/Mortar
- Roof: Pitched,Shingle
Condition
- Good
- New construction: No
- Year built: 2003
Details
- Builder model: ASH
- Builder name: OAKWOOD HOMES
Utilities & green energy
- Electric: Underground
- Sewer: Public Sewer
- Water: Public
- Utilities for property: Cable Connected
Community & neighborhood
Location
- Region: East Windsor
- Subdivision: Windsor Meadows
- Municipality: EAST WINDSOR TWP
HOA & financial
HOA
- Has HOA: Yes
- HOA fee: $110 monthly
- Amenities included: Tot Lots/Playground
- Services included: Common Area Maintenance, Maintenance Grounds, Snow Removal, Trash
- Association name: WINDSOR MEADOWS COMMUNITY ASSOCIATION
Other
Other facts
- Listing agreement: Exclusive Right To Sell
- Listing terms: Conventional,Cash
- Ownership: Fee Simple
Price history
| Date | Event | Price |
|---|---|---|
| 7/19/2023 | Sold | $525,000+5.2%$298/sqft |
Source: | ||
| 6/30/2023 | Pending sale | $499,000$283/sqft |
Source: | ||
| 6/28/2023 | Contingent | $499,000$283/sqft |
Source: | ||
| 6/23/2023 | Price change | $499,000-3.1%$283/sqft |
Source: | ||
| 6/18/2023 | Listed for sale | $515,000+53.7%$292/sqft |
Source: Owner Report a problem | ||
Public tax history
| Year | Property taxes | Tax assessment |
|---|---|---|
| 2025 | $10,069 | $280,000 |
| 2024 | $10,069 -3.5% | $280,000 |
| 2023 | $10,435 +13.5% | $280,000 |
Find assessor info on the county website
Neighborhood: 08520
Nearby schools
GreatSchools rating
- 6/10Perry L. Drew Elementary SchoolGrades: 3-5Distance: 1.4 mi
- 6/10Melvin H Kreps SchoolGrades: 6-8Distance: 2.8 mi
- 6/10Hightstown High SchoolGrades: 9-12Distance: 1.9 mi
Schools provided by the listing agent
- Middle: Melvin H Kreps School
- High: Hightstown
- District: East Windsor Regional Schools
Source: Bright MLS. This data may not be complete. We recommend contacting the local school district to confirm school assignments for this home.
Get a cash offer in 3 minutes
Find out how much your home could sell for in as little as 3 minutes with a no-obligation cash offer.
Estimated market value
$573,100

