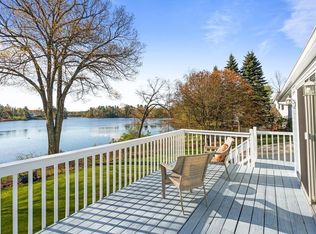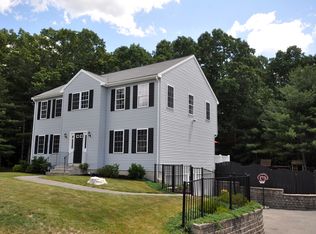Sold for $883,000
$883,000
45 Taylor Rd, Maynard, MA 01754
4beds
2,400sqft
Single Family Residence
Built in 2005
0.27 Acres Lot
$887,100 Zestimate®
$368/sqft
$4,220 Estimated rent
Home value
$887,100
$825,000 - $958,000
$4,220/mo
Zestimate® history
Loading...
Owner options
Explore your selling options
What's special
This immaculate home is a rare find, combining beauty, functionality & an ideal location all in one! Located in a desirable cul-de-sac neighborhood, steps from Maynard schools, conservation land, bike trail, boat launch & seconds to downtown! Completely pristine & ready to steal your heart! The open foyer is flanked by the formal living & dining rooms-each w/gleaming floors & large windows. The open-concept kitchen features beautiful cabinetry & granite counters w/breakfast bar & adjoining dining area. The family room has a cozy gas fireplace & slider to the sun-drenched composite deck overlooking the sweeping lawns. A half bath has laundry & access to a mudroom area. Upstairs, you will find 4 large bedrooms & 2 full baths, including the serene primary suite w/walk-in closet & luxe bath w/jacuzzi tub. Full basement has access to the oversized 2 car garage. Efficient propane gas heating, central AC, new roof & solar features make living easy & enjoyable. A true gem!
Zillow last checked: 8 hours ago
Listing updated: July 18, 2025 at 07:23am
Listed by:
Heather Manero 978-505-3190,
William Raveis R.E. & Home Services 978-610-6369
Bought with:
Sharon I. Riley
Property One
Source: MLS PIN,MLS#: 73380130
Facts & features
Interior
Bedrooms & bathrooms
- Bedrooms: 4
- Bathrooms: 3
- Full bathrooms: 2
- 1/2 bathrooms: 1
Primary bedroom
- Features: Bathroom - Full, Ceiling Fan(s), Walk-In Closet(s), Flooring - Wall to Wall Carpet
- Level: Second
- Area: 210
- Dimensions: 14 x 15
Bedroom 2
- Features: Ceiling Fan(s), Closet, Flooring - Wall to Wall Carpet
- Level: Second
- Area: 168
- Dimensions: 14 x 12
Bedroom 3
- Features: Closet, Flooring - Wall to Wall Carpet
- Level: Second
- Area: 156
- Dimensions: 13 x 12
Bedroom 4
- Features: Closet, Flooring - Wall to Wall Carpet
- Level: Second
- Area: 143
- Dimensions: 13 x 11
Primary bathroom
- Features: Yes
Bathroom 1
- Features: Bathroom - Half, Flooring - Stone/Ceramic Tile, Dryer Hookup - Electric, Washer Hookup
- Level: First
- Area: 49
- Dimensions: 7 x 7
Bathroom 2
- Features: Bathroom - Full, Bathroom - With Shower Stall, Flooring - Stone/Ceramic Tile, Jacuzzi / Whirlpool Soaking Tub
- Level: Second
- Area: 110
- Dimensions: 11 x 10
Bathroom 3
- Features: Bathroom - Full, Bathroom - With Tub & Shower, Closet - Linen, Flooring - Stone/Ceramic Tile
- Level: Second
- Area: 72
- Dimensions: 9 x 8
Dining room
- Features: Flooring - Hardwood, Decorative Molding
- Level: First
- Area: 182
- Dimensions: 14 x 13
Family room
- Features: Flooring - Wall to Wall Carpet, Deck - Exterior, Exterior Access, Open Floorplan, Recessed Lighting, Slider
- Level: Main,First
- Area: 210
- Dimensions: 15 x 14
Kitchen
- Features: Closet, Flooring - Hardwood, Dining Area, Pantry, Countertops - Stone/Granite/Solid, Open Floorplan, Recessed Lighting, Stainless Steel Appliances
- Level: Main,First
- Area: 336
- Dimensions: 28 x 12
Living room
- Features: Flooring - Hardwood
- Level: First
- Area: 196
- Dimensions: 14 x 14
Heating
- Forced Air, Propane
Cooling
- Central Air
Appliances
- Included: Water Heater, Range, Dishwasher, Disposal, Microwave, Refrigerator, Washer, Dryer
- Laundry: Electric Dryer Hookup, Washer Hookup, First Floor
Features
- Closet, Open Floorplan, Entrance Foyer, Mud Room
- Flooring: Wood, Tile, Carpet, Hardwood, Flooring - Stone/Ceramic Tile
- Basement: Full,Interior Entry,Garage Access,Concrete,Unfinished
- Number of fireplaces: 1
- Fireplace features: Family Room
Interior area
- Total structure area: 2,400
- Total interior livable area: 2,400 sqft
- Finished area above ground: 2,400
Property
Parking
- Total spaces: 6
- Parking features: Under, Garage Door Opener, Storage, Garage Faces Side, Paved Drive, Off Street, Paved
- Attached garage spaces: 2
- Uncovered spaces: 4
Features
- Patio & porch: Deck - Exterior, Deck, Deck - Composite
- Exterior features: Deck, Deck - Composite, Rain Gutters, Storage, Professional Landscaping, Sprinkler System
Lot
- Size: 0.27 Acres
- Features: Cul-De-Sac, Corner Lot, Cleared, Level
Details
- Parcel number: 4472648
- Zoning: Res
Construction
Type & style
- Home type: SingleFamily
- Architectural style: Colonial
- Property subtype: Single Family Residence
Materials
- Frame
- Foundation: Concrete Perimeter
- Roof: Shingle
Condition
- Year built: 2005
Utilities & green energy
- Electric: Circuit Breakers
- Sewer: Public Sewer
- Water: Public
- Utilities for property: for Electric Range, for Electric Oven, for Electric Dryer, Washer Hookup
Green energy
- Energy efficient items: Thermostat
- Energy generation: Solar
Community & neighborhood
Community
- Community features: Shopping, Park, Walk/Jog Trails, Medical Facility, Bike Path, Conservation Area, Highway Access, Public School
Location
- Region: Maynard
Other
Other facts
- Road surface type: Paved
Price history
| Date | Event | Price |
|---|---|---|
| 7/18/2025 | Sold | $883,000+3.9%$368/sqft |
Source: MLS PIN #73380130 Report a problem | ||
| 6/2/2025 | Pending sale | $849,900$354/sqft |
Source: | ||
| 6/2/2025 | Contingent | $849,900$354/sqft |
Source: MLS PIN #73380130 Report a problem | ||
| 5/27/2025 | Listed for sale | $849,900+6.9%$354/sqft |
Source: MLS PIN #73380130 Report a problem | ||
| 9/16/2022 | Sold | $795,000+45.8%$331/sqft |
Source: Agent Provided Report a problem | ||
Public tax history
| Year | Property taxes | Tax assessment |
|---|---|---|
| 2025 | $13,783 +6.9% | $773,000 +7.2% |
| 2024 | $12,893 +7.4% | $721,100 +14% |
| 2023 | $12,000 +6.2% | $632,600 +14.9% |
Find assessor info on the county website
Neighborhood: 01754
Nearby schools
GreatSchools rating
- 5/10Green Meadow SchoolGrades: PK-3Distance: 0.2 mi
- 7/10Fowler SchoolGrades: 4-8Distance: 0.3 mi
- 7/10Maynard High SchoolGrades: 9-12Distance: 0.5 mi
Schools provided by the listing agent
- Elementary: Green Meadow
- Middle: Fowler
- High: Mhs/Amsa
Source: MLS PIN. This data may not be complete. We recommend contacting the local school district to confirm school assignments for this home.
Get a cash offer in 3 minutes
Find out how much your home could sell for in as little as 3 minutes with a no-obligation cash offer.
Estimated market value$887,100
Get a cash offer in 3 minutes
Find out how much your home could sell for in as little as 3 minutes with a no-obligation cash offer.
Estimated market value
$887,100

