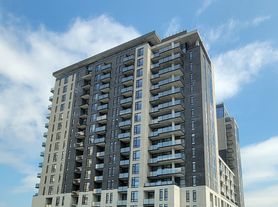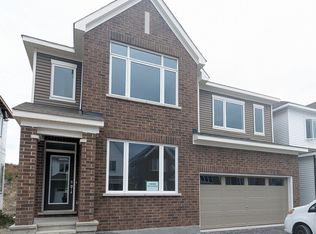Beautifully designed 3+1 bedroom family home featuring a spacious formal living room, a sunken dining area, and a main floor family room complete with a cozy wood-burning fireplace. The efficient kitchen includes a dinette area, and the main floor also offers convenient laundry facilities. The generously sized primary bedroom includes a walk-in closet. The finished basement adds extra living space with an additional bedroom and a 2-piece bathroom (shower and sink).Enjoy the nicely landscaped backyard, which includes a large deck with built-in benches and a privacy trellis. Flooring throughout the home includes wall-to-wall carpet and linoleum.
IDX information is provided exclusively for consumers' personal, non-commercial use, that it may not be used for any purpose other than to identify prospective properties consumers may be interested in purchasing, and that data is deemed reliable but is not guaranteed accurate by the MLS .
House for rent
C$3,000/mo
45 Tartan Dr, Ottawa, ON K2J 2V9
3beds
Price may not include required fees and charges.
Singlefamily
Available now
-- Pets
Central air
In unit laundry
3 Parking spaces parking
Natural gas, forced air, fireplace
What's special
Sunken dining areaMain floor family roomCozy wood-burning fireplaceEfficient kitchenDinette areaConvenient laundry facilitiesGenerously sized primary bedroom
- 27 days |
- -- |
- -- |
Travel times
Renting now? Get $1,000 closer to owning
Unlock a $400 renter bonus, plus up to a $600 savings match when you open a Foyer+ account.
Offers by Foyer; terms for both apply. Details on landing page.
Facts & features
Interior
Bedrooms & bathrooms
- Bedrooms: 3
- Bathrooms: 3
- Full bathrooms: 3
Heating
- Natural Gas, Forced Air, Fireplace
Cooling
- Central Air
Appliances
- Laundry: In Unit, Laundry Room
Features
- Walk In Closet
- Has basement: Yes
- Has fireplace: Yes
Property
Parking
- Total spaces: 3
- Details: Contact manager
Features
- Exterior features: Contact manager
Details
- Parcel number: 045980409
Construction
Type & style
- Home type: SingleFamily
- Property subtype: SingleFamily
Materials
- Roof: Shake Shingle
Community & HOA
Location
- Region: Ottawa
Financial & listing details
- Lease term: Contact For Details
Price history
Price history is unavailable.

