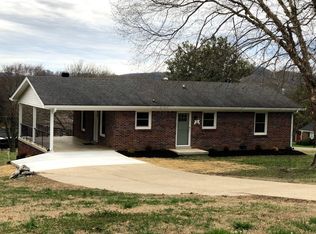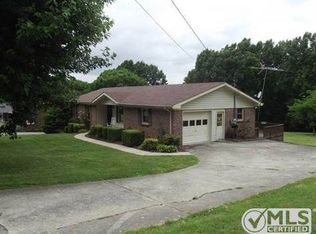2,900 sq ft brick home that has been completely updated and looks just like new! Potential of 6 bdrs! Basement is fully finished- No carpet all laminate hardwood and tile flooring- Gorgeous kitchen with new cabinets, granite countertops, and appliances! 3 full baths- Possible apartment in basement-New landscaping- Cedar shutters and lots of wood accents! 2 carports- Concrete and paved drives- Large corner lot- Near town but country feel! Don't Wait To Look!
This property is off market, which means it's not currently listed for sale or rent on Zillow. This may be different from what's available on other websites or public sources.

