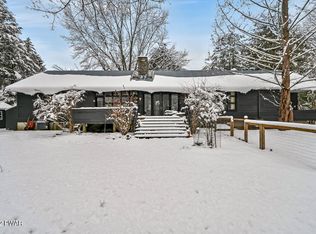Sold for $680,000 on 01/27/23
$680,000
45 Tammany Flats Rd, Damascus, PA 18415
3beds
2,168sqft
Single Family Residence
Built in 2003
2.53 Acres Lot
$811,900 Zestimate®
$314/sqft
$2,539 Estimated rent
Home value
$811,900
$731,000 - $909,000
$2,539/mo
Zestimate® history
Loading...
Owner options
Explore your selling options
What's special
ENCHANTING CUSTOM DELAWARE RIVERFRONT HOME WITH 300' OF GENTLE LEVEL WALK IN RIVERFRONT ACCESS ON A LARGE DOUBLE LOT! This one of a kind luxury home offers 2100+ square feet of an amazing open floor plan with lofty ceilings, picturesque dual fireplaces, beautiful hardwood floors, a spacious loft & plenty of windows & decking to enjoy the wild & scenic Upper Delaware river. It has 3 bedrooms & 3 bathrooms, including a large primary bedroom suite with walk in closet. Unlike other riverfront properties, this home looks out across a flat plain making your river access an enjoyable experience. You'll be able to take advantage of the Delaware River's bald eagle sightings, fishing, swimming, & boating. Enjoy peace & quiet on the deck while basking in one of NEPA's most sought after attractions!, Beds Description: Primary1st, Baths: 1/2 Bath Lev 1, Baths: 2 Bath Lev 1, Eating Area: Dining Area, Beds Description: 2+Bed1st
Zillow last checked: 8 hours ago
Listing updated: September 04, 2024 at 09:46pm
Listed by:
Paul Meagher 570-253-9566,
RE/MAX WAYNE,
Tim Meagher 570-253-9566,
RE/MAX WAYNE
Bought with:
Paul Meagher, RS176297L
RE/MAX WAYNE
Tim Meagher, RM421483
RE/MAX WAYNE
Source: PWAR,MLS#: 224278
Facts & features
Interior
Bedrooms & bathrooms
- Bedrooms: 3
- Bathrooms: 3
- Full bathrooms: 2
- 1/2 bathrooms: 1
Primary bedroom
- Area: 189.6
- Dimensions: 12 x 15.8
Bedroom 2
- Area: 120
- Dimensions: 9.6 x 12.5
Bedroom 3
- Area: 150
- Dimensions: 12 x 12.5
Primary bathroom
- Area: 70.06
- Dimensions: 11.3 x 6.2
Bathroom 2
- Area: 33
- Dimensions: 6 x 5.5
Bathroom 3
- Area: 63.24
- Dimensions: 10.2 x 6.2
Bonus room
- Description: Walk in Closet
- Area: 78.75
- Dimensions: 6.3 x 12.5
Dining room
- Area: 407.95
- Dimensions: 20.5 x 19.9
Kitchen
- Area: 162.84
- Dimensions: 9.2 x 17.7
Laundry
- Area: 44.08
- Dimensions: 7.11 x 6.2
Living room
- Area: 246.76
- Dimensions: 12.4 x 19.9
Loft
- Area: 221.97
- Dimensions: 15.1 x 14.7
Heating
- Coal, Wood Stove, Radiant Floor, Propane, Hot Water, Fireplace Insert
Cooling
- Central Air, Ceiling Fan(s)
Appliances
- Included: Dryer, Washer, Refrigerator, Gas Range, Gas Oven, Dishwasher
Features
- Cathedral Ceiling(s), Walk-In Closet(s), Open Floorplan, Kitchen Island
- Flooring: Hardwood, Tile
- Basement: Full,Sump Hole,Unfinished,Sump Pump
- Has fireplace: Yes
- Fireplace features: Dining Room, Wood Burning Stove, Stone, Living Room
Interior area
- Total structure area: 3,898
- Total interior livable area: 2,168 sqft
Property
Parking
- Parking features: Driveway, Unpaved, Off Street
- Has uncovered spaces: Yes
Features
- Levels: One
- Stories: 1
- Patio & porch: Deck, Porch, Patio
- Has view: Yes
- Waterfront features: River Front, Waterfront
- Body of water: None
Lot
- Size: 2.53 Acres
- Dimensions: 300 x 343 x 300 x 385
- Features: Cleared, Views, Level
Details
- Additional structures: Shed(s)
- Additional parcels included: 07000030022
- Parcel number: 07000030026
- Zoning description: Residential
Construction
Type & style
- Home type: SingleFamily
- Architectural style: Contemporary,Ranch
- Property subtype: Single Family Residence
Materials
- Roof: Metal
Condition
- Year built: 2003
Utilities & green energy
- Sewer: Septic Tank
- Water: Well
Community & neighborhood
Location
- Region: Damascus
- Subdivision: None
HOA & financial
HOA
- Has HOA: Yes
- HOA fee: $300 annually
Other
Other facts
- Listing terms: Cash,VA Loan,FHA,Conventional
- Road surface type: Other
Price history
| Date | Event | Price |
|---|---|---|
| 1/27/2023 | Sold | $680,000-2.2%$314/sqft |
Source: | ||
| 12/18/2022 | Pending sale | $695,000$321/sqft |
Source: | ||
| 12/13/2022 | Listed for sale | $695,000$321/sqft |
Source: | ||
Public tax history
| Year | Property taxes | Tax assessment |
|---|---|---|
| 2026 | $8,765 +3% | $496,900 |
| 2025 | $8,506 | $496,900 |
| 2024 | $8,506 +4.7% | $496,900 +60.8% |
Find assessor info on the county website
Neighborhood: 18415
Nearby schools
GreatSchools rating
- 7/10Damascus Area SchoolGrades: PK-8Distance: 4 mi
- 8/10Honesdale High SchoolGrades: 9-12Distance: 17 mi

Get pre-qualified for a loan
At Zillow Home Loans, we can pre-qualify you in as little as 5 minutes with no impact to your credit score.An equal housing lender. NMLS #10287.
