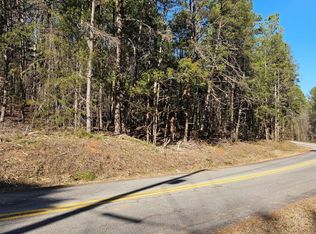Closed
$234,000
45 Tahoe Trl, Martin, GA 30557
3beds
1,500sqft
Single Family Residence, Residential
Built in 2024
1 Acres Lot
$234,100 Zestimate®
$156/sqft
$-- Estimated rent
Home value
$234,100
Estimated sales range
Not available
Not available
Zestimate® history
Loading...
Owner options
Explore your selling options
What's special
Brand new! Spacious 3 bedroom, 2 bathroom located in a quiet lake neighborhood. You will surely enjoy this open floor-plan with beautiful finishes. This home offers a spacious owner's suite with an en-suite bath with double vanities and ample closet space. The split-bedroom plan is great for your growing family or for your guest's privacy. Come and enjoy a cup of coffee or your favorite drink while relaxing on the spacious front porch. You can't beat the location, with only a short drive to Lavonia or Toccoa for an easy commute to I85 or Hwy 365. Call today to schedule your private tour!
Zillow last checked: 8 hours ago
Listing updated: December 12, 2025 at 10:56pm
Listing Provided by:
Dusty Hulsey,
Berkshire Hathaway HomeServices Georgia Properties
Bought with:
Abigail Carter, 183203
Berkshire Hathaway HomeServices Georgia Properties
Source: FMLS GA,MLS#: 7498389
Facts & features
Interior
Bedrooms & bathrooms
- Bedrooms: 3
- Bathrooms: 2
- Full bathrooms: 2
- Main level bathrooms: 2
- Main level bedrooms: 3
Primary bedroom
- Features: Master on Main
- Level: Master on Main
Bedroom
- Features: Master on Main
Primary bathroom
- Features: Double Vanity, Separate His/Hers, Shower Only
Dining room
- Features: Open Concept, Seats 12+
Kitchen
- Features: Breakfast Bar, Cabinets Stain, Country Kitchen, Eat-in Kitchen, Kitchen Island, Other Surface Counters, Pantry, Pantry Walk-In, View to Family Room
Heating
- Central, Electric, Heat Pump
Cooling
- Ceiling Fan(s), Central Air
Appliances
- Included: Dishwasher, Electric Cooktop, Electric Oven, Refrigerator
- Laundry: Common Area, In Kitchen, Main Level, Mud Room
Features
- Double Vanity, High Speed Internet, Walk-In Closet(s)
- Flooring: Sustainable, Vinyl
- Windows: Double Pane Windows, Insulated Windows
- Basement: None
- Has fireplace: No
- Fireplace features: None
- Common walls with other units/homes: No Common Walls
Interior area
- Total structure area: 1,500
- Total interior livable area: 1,500 sqft
- Finished area above ground: 1,500
- Finished area below ground: 0
Property
Parking
- Total spaces: 3
- Parking features: Driveway
- Has uncovered spaces: Yes
Accessibility
- Accessibility features: None
Features
- Levels: One
- Stories: 1
- Patio & porch: Front Porch, Rear Porch
- Pool features: None
- Spa features: None
- Fencing: None
- Has view: Yes
- View description: Rural, Trees/Woods
- Waterfront features: None
- Body of water: None
Lot
- Size: 1 Acres
- Features: Back Yard, Front Yard, Landscaped, Sloped, Wooded
Details
- Additional structures: None
- Parcel number: 067D130A
- Other equipment: None
- Horse amenities: None
Construction
Type & style
- Home type: SingleFamily
- Architectural style: Farmhouse
- Property subtype: Single Family Residence, Residential
Materials
- Vinyl Siding
- Foundation: Block, Brick/Mortar
- Roof: Shingle
Condition
- New Construction
- New construction: Yes
- Year built: 2024
Utilities & green energy
- Electric: 110 Volts, 220 Volts
- Sewer: Septic Tank
- Water: Public
- Utilities for property: Cable Available, Electricity Available, Phone Available, Water Available
Green energy
- Energy efficient items: HVAC, Thermostat, Water Heater, Windows
- Energy generation: None
Community & neighborhood
Security
- Security features: Carbon Monoxide Detector(s), Smoke Detector(s)
Community
- Community features: Boating, Lake
Location
- Region: Martin
HOA & financial
HOA
- Has HOA: No
Other
Other facts
- Listing terms: 1031 Exchange,Cash,Conventional,FHA,USDA Loan,VA Loan
- Ownership: Fee Simple
- Road surface type: Asphalt
Price history
| Date | Event | Price |
|---|---|---|
| 12/10/2025 | Sold | $234,000-1.2%$156/sqft |
Source: | ||
| 10/2/2025 | Pending sale | $236,900$158/sqft |
Source: | ||
| 9/3/2025 | Price change | $236,900-0.4%$158/sqft |
Source: | ||
| 8/6/2025 | Price change | $237,900-0.2%$159/sqft |
Source: | ||
| 6/20/2025 | Price change | $238,400-0.2%$159/sqft |
Source: | ||
Public tax history
Tax history is unavailable.
Neighborhood: 30557
Nearby schools
GreatSchools rating
- NABig A Elementary SchoolGrades: PK-KDistance: 8.7 mi
- 4/10Stephens County Middle SchoolGrades: 6-8Distance: 9.1 mi
- 6/10Stephens County High SchoolGrades: 9-12Distance: 8.8 mi
Schools provided by the listing agent
- Elementary: Liberty - Stephens
- Middle: Stephens County
- High: Stephens County
Source: FMLS GA. This data may not be complete. We recommend contacting the local school district to confirm school assignments for this home.

Get pre-qualified for a loan
At Zillow Home Loans, we can pre-qualify you in as little as 5 minutes with no impact to your credit score.An equal housing lender. NMLS #10287.
Sell for more on Zillow
Get a free Zillow Showcase℠ listing and you could sell for .
$234,100
2% more+ $4,682
With Zillow Showcase(estimated)
$238,782