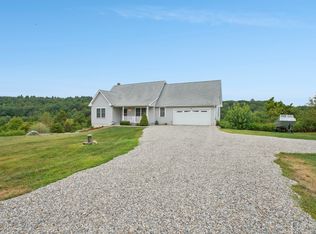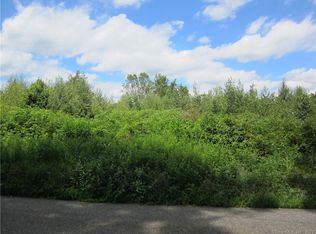Sold for $435,000
$435,000
45 Szegda Road, Columbia, CT 06237
3beds
1,196sqft
Single Family Residence
Built in 2012
2.26 Acres Lot
$463,900 Zestimate®
$364/sqft
$2,509 Estimated rent
Home value
$463,900
$441,000 - $487,000
$2,509/mo
Zestimate® history
Loading...
Owner options
Explore your selling options
What's special
Spectacular single-level living in this beautiful home! Built in 2012 and lovingly maintained by the original owner. A bright and open floor plan flows nicely and includes a walk-out lower level that could easily be finished for additional living space, and has great walk-up attic space! Very nicely appointed home on over 2 acres with a great yard and an adorable front porch to sit and watch the world go by. There's a lot to love about this home! The living room has a gas log fireplace and wonderful natural light from the large windows. The living room flows into the kitchen with granite counters, stainless steel appliances, a great island, and a spacious dining area with sliders that lead to the back deck overlooking the private yard. The primary bedroom suite has a fantastic walk-in closet and a beautiful full bath. The house has propane baseboard heat with a newer Bosch boiler, as well as mini-split systems keeping you comfortable in the ever-changing New England weather! You're already prepared for winter with a 2-car attached garage!
Zillow last checked: 8 hours ago
Listing updated: November 22, 2023 at 09:12am
Listed by:
Sue Esposito 860-428-3201,
Home Selling Team 860-456-7653
Bought with:
Kathy Holland, RES.0814501
KW Legacy Partners
Source: Smart MLS,MLS#: 170605506
Facts & features
Interior
Bedrooms & bathrooms
- Bedrooms: 3
- Bathrooms: 2
- Full bathrooms: 2
Primary bedroom
- Features: Ceiling Fan(s), Full Bath, Walk-In Closet(s), Wall/Wall Carpet
- Level: Main
- Area: 156 Square Feet
- Dimensions: 12 x 13
Bedroom
- Features: Ceiling Fan(s), Wall/Wall Carpet
- Level: Main
- Area: 120 Square Feet
- Dimensions: 12 x 10
Bedroom
- Features: Ceiling Fan(s), Wall/Wall Carpet
- Level: Main
- Area: 80 Square Feet
- Dimensions: 10 x 8
Bathroom
- Level: Main
Kitchen
- Features: Granite Counters, Dining Area, Kitchen Island, Sliders, Hardwood Floor
- Level: Main
- Area: 231 Square Feet
- Dimensions: 11 x 21
Living room
- Features: Ceiling Fan(s), Gas Log Fireplace, Hardwood Floor
- Level: Main
- Area: 252 Square Feet
- Dimensions: 12 x 21
Heating
- Baseboard, Heat Pump, Propane
Cooling
- Ceiling Fan(s), Ductless
Appliances
- Included: Oven/Range, Microwave, Range Hood, Refrigerator, Dishwasher, Water Heater
- Laundry: Lower Level
Features
- Open Floorplan
- Windows: Thermopane Windows
- Basement: Full,Unfinished
- Attic: Walk-up
- Number of fireplaces: 1
Interior area
- Total structure area: 1,196
- Total interior livable area: 1,196 sqft
- Finished area above ground: 1,196
- Finished area below ground: 0
Property
Parking
- Total spaces: 2
- Parking features: Attached, Garage Door Opener, Private, Driveway
- Attached garage spaces: 2
- Has uncovered spaces: Yes
Features
- Patio & porch: Deck, Porch
Lot
- Size: 2.26 Acres
- Features: Open Lot
Details
- Parcel number: 2580156
- Zoning: RA
Construction
Type & style
- Home type: SingleFamily
- Architectural style: Ranch
- Property subtype: Single Family Residence
Materials
- Vinyl Siding
- Foundation: Concrete Perimeter
- Roof: Asphalt
Condition
- New construction: No
- Year built: 2012
Utilities & green energy
- Sewer: Septic Tank
- Water: Well
- Utilities for property: Cable Available
Green energy
- Energy efficient items: Windows
Community & neighborhood
Community
- Community features: Lake, Park
Location
- Region: Columbia
Price history
| Date | Event | Price |
|---|---|---|
| 11/21/2023 | Sold | $435,000+13%$364/sqft |
Source: | ||
| 10/24/2023 | Pending sale | $385,000$322/sqft |
Source: | ||
| 10/20/2023 | Listed for sale | $385,000+71.1%$322/sqft |
Source: | ||
| 11/7/2012 | Sold | $225,000$188/sqft |
Source: | ||
Public tax history
| Year | Property taxes | Tax assessment |
|---|---|---|
| 2025 | $4,995 +4.1% | $170,660 |
| 2024 | $4,799 +8.5% | $170,660 |
| 2023 | $4,422 +0.2% | $170,660 |
Find assessor info on the county website
Neighborhood: 06237
Nearby schools
GreatSchools rating
- 5/10Horace W. Porter SchoolGrades: PK-8Distance: 0.7 mi
Get pre-qualified for a loan
At Zillow Home Loans, we can pre-qualify you in as little as 5 minutes with no impact to your credit score.An equal housing lender. NMLS #10287.
Sell for more on Zillow
Get a Zillow Showcase℠ listing at no additional cost and you could sell for .
$463,900
2% more+$9,278
With Zillow Showcase(estimated)$473,178

