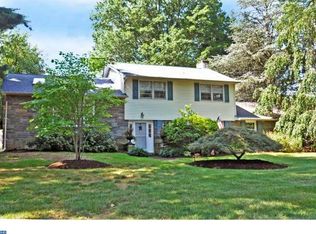Sold for $780,000 on 11/15/24
$780,000
45 Sycamore Way, Doylestown, PA 18901
4beds
2,620sqft
Single Family Residence
Built in 1959
1.1 Acres Lot
$799,900 Zestimate®
$298/sqft
$3,671 Estimated rent
Home value
$799,900
$744,000 - $864,000
$3,671/mo
Zestimate® history
Loading...
Owner options
Explore your selling options
What's special
Welcome to your new home—a beautifully updated split-level retreat nestled on a serene acre in Doylestown Township. Step into the sunlit foyer featuring stunning exposed brick and a charming barn door, and immediately appreciate the open floor plan, perfect for entertaining family and friends. The expanded kitchen boasts granite countertops, stainless steel appliances, and a spacious center island. Engineered hardwood flooring flows throughout the main level, leading to an impressive living room complete with vaulted ceilings, recessed lighting, and a cozy stone fireplace. Custom built-in cabinetry enhances the living space, alongside a dedicated dining area. Slide open the glass doors to discover an enclosed three-season patio with expansive windows, seamlessly connecting to a wood deck—ideal for summer barbecues. Venture upstairs to find three generous bedrooms, all adorned with newer carpeting. The hall bathroom features a remodeled bathroom. The large master suite includes an updated en-suite bathroom and a walk-in closet with built-in organizers. The lower level offers even more living space, including a spacious family room with vinyl flooring, a second brick fireplace, panoramic views of the backyard, and direct access to the attached two-car garage. This level also features a versatile fourth bedroom/den, an updated powder room, and a dedicated laundry room. Storage won’t be an issue here, with ample closet space throughout and a bonus unfinished basement. The backyard is a true oasis, featuring two sheds, a concrete patio for outdoor dining, and a paver patio with a cozy fire pit area. The level, fully-fenced yard is perfect for all your outdoor dreams. Additional perks include a newer roof. Located in a friendly community with wonderful neighbors, you’ll benefit from award-winning Central Bucks schools and easy access to shopping, dining, and entertainment in nearby Doylestown Borough. This stunning home is waiting for you—don’t let it slip away!
Zillow last checked: 8 hours ago
Listing updated: November 18, 2024 at 07:14am
Listed by:
Lisa Longenbach 215-275-3386,
Keller Williams Real Estate-Langhorne
Bought with:
Lynne Golia, AB066430
RE/MAX Centre Realtors
Source: Bright MLS,MLS#: PABU2080754
Facts & features
Interior
Bedrooms & bathrooms
- Bedrooms: 4
- Bathrooms: 3
- Full bathrooms: 2
- 1/2 bathrooms: 1
Basement
- Area: 0
Heating
- Hot Water, Oil
Cooling
- Central Air, Electric
Appliances
- Included: Microwave, Dishwasher, Refrigerator, Water Heater
- Laundry: Laundry Room
Features
- Bathroom - Stall Shower, Bathroom - Tub Shower, Combination Kitchen/Dining, Dining Area, Open Floorplan, Primary Bath(s), Dry Wall
- Flooring: Wood, Carpet
- Basement: Unfinished
- Number of fireplaces: 1
Interior area
- Total structure area: 2,620
- Total interior livable area: 2,620 sqft
- Finished area above ground: 2,620
- Finished area below ground: 0
Property
Parking
- Total spaces: 6
- Parking features: Garage Faces Side, Asphalt, Driveway, Attached, On Street
- Attached garage spaces: 2
- Uncovered spaces: 4
Accessibility
- Accessibility features: None
Features
- Levels: Multi/Split,Three
- Stories: 3
- Patio & porch: Screened
- Pool features: None
Lot
- Size: 1.10 Acres
- Dimensions: 151.00 x 318.00
- Features: Front Yard, Rear Yard, SideYard(s), Level
Details
- Additional structures: Above Grade, Below Grade
- Parcel number: 09031035
- Zoning: R1
- Special conditions: Standard
Construction
Type & style
- Home type: SingleFamily
- Architectural style: Colonial
- Property subtype: Single Family Residence
Materials
- Frame
- Foundation: Block
- Roof: Shingle
Condition
- Excellent
- New construction: No
- Year built: 1959
Utilities & green energy
- Electric: Circuit Breakers
- Sewer: Private Sewer
- Water: Public
Community & neighborhood
Location
- Region: Doylestown
- Subdivision: Buttonwood Manor
- Municipality: DOYLESTOWN TWP
Other
Other facts
- Listing agreement: Exclusive Agency
- Listing terms: Conventional,Cash
- Ownership: Fee Simple
Price history
| Date | Event | Price |
|---|---|---|
| 11/15/2024 | Sold | $780,000+7%$298/sqft |
Source: | ||
| 10/22/2024 | Pending sale | $729,000$278/sqft |
Source: | ||
| 10/17/2024 | Listed for sale | $729,000+23.6%$278/sqft |
Source: | ||
| 9/10/2021 | Sold | $589,900$225/sqft |
Source: | ||
| 8/14/2021 | Pending sale | $589,900$225/sqft |
Source: | ||
Public tax history
| Year | Property taxes | Tax assessment |
|---|---|---|
| 2025 | $7,570 +2% | $40,350 |
| 2024 | $7,421 +9% | $40,350 |
| 2023 | $6,809 +1.1% | $40,350 |
Find assessor info on the county website
Neighborhood: 18901
Nearby schools
GreatSchools rating
- 8/10Doyle El SchoolGrades: K-6Distance: 0.7 mi
- 6/10Lenape Middle SchoolGrades: 7-9Distance: 1 mi
- 10/10Central Bucks High School-WestGrades: 10-12Distance: 1.2 mi
Schools provided by the listing agent
- District: Central Bucks
Source: Bright MLS. This data may not be complete. We recommend contacting the local school district to confirm school assignments for this home.

Get pre-qualified for a loan
At Zillow Home Loans, we can pre-qualify you in as little as 5 minutes with no impact to your credit score.An equal housing lender. NMLS #10287.
Sell for more on Zillow
Get a free Zillow Showcase℠ listing and you could sell for .
$799,900
2% more+ $15,998
With Zillow Showcase(estimated)
$815,898